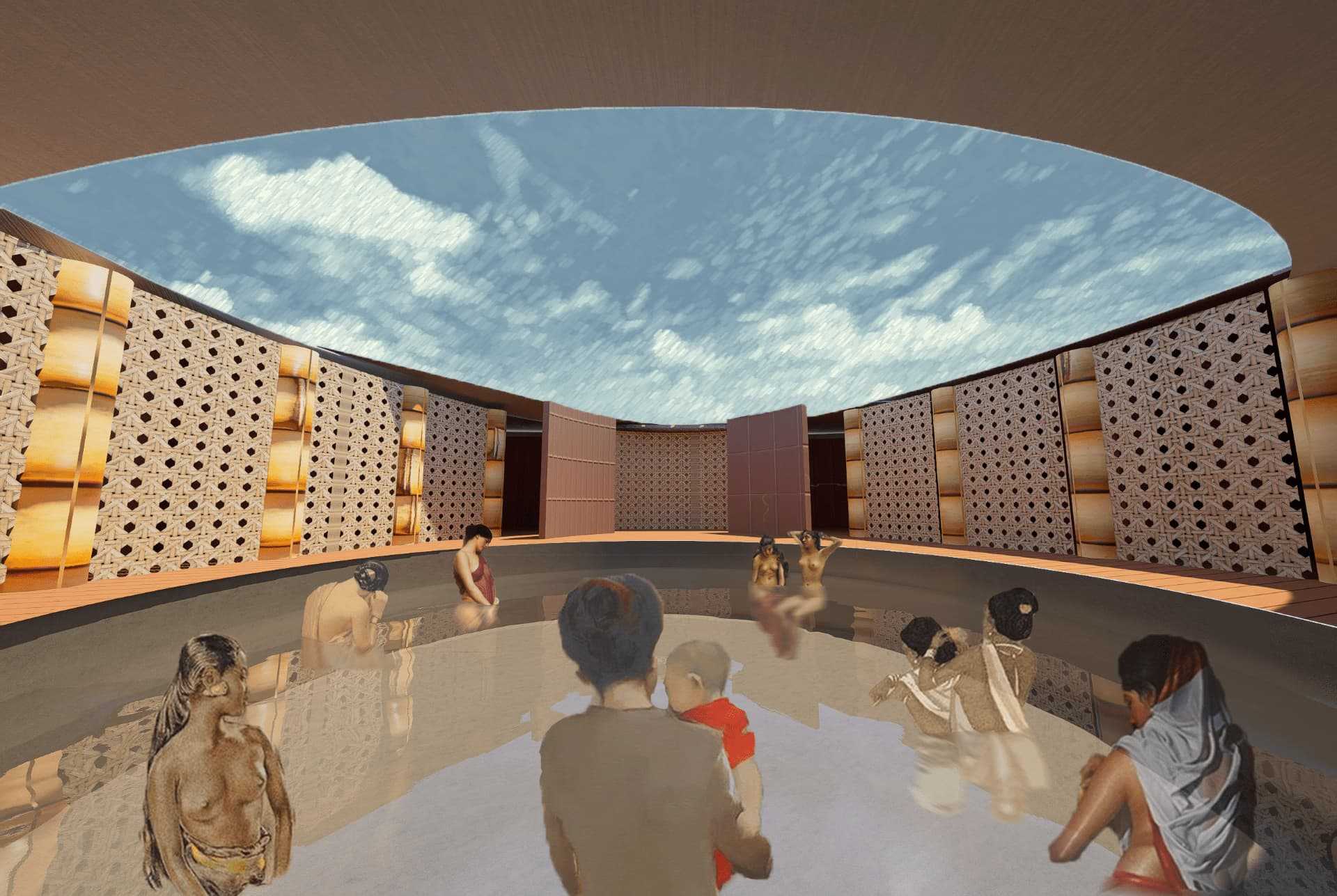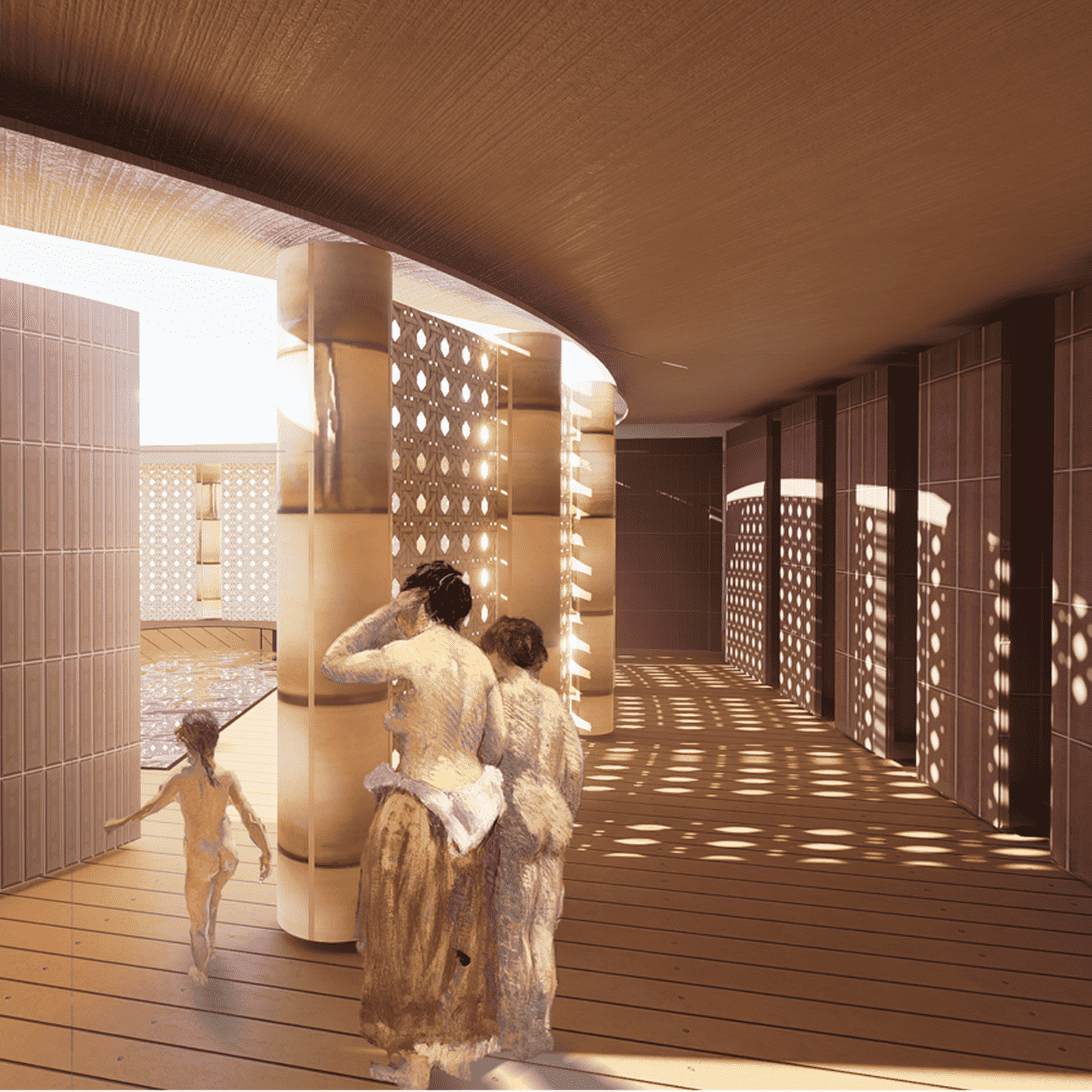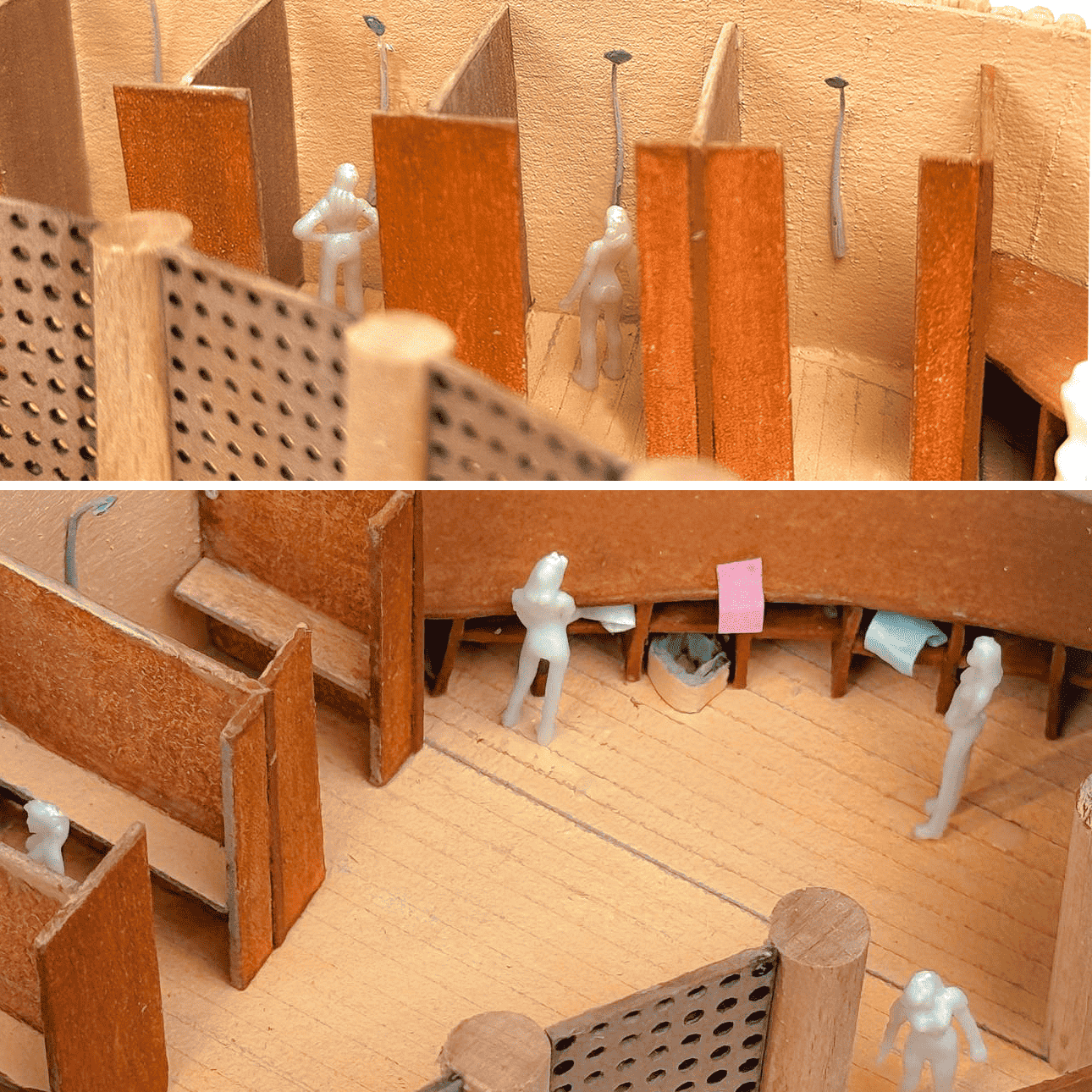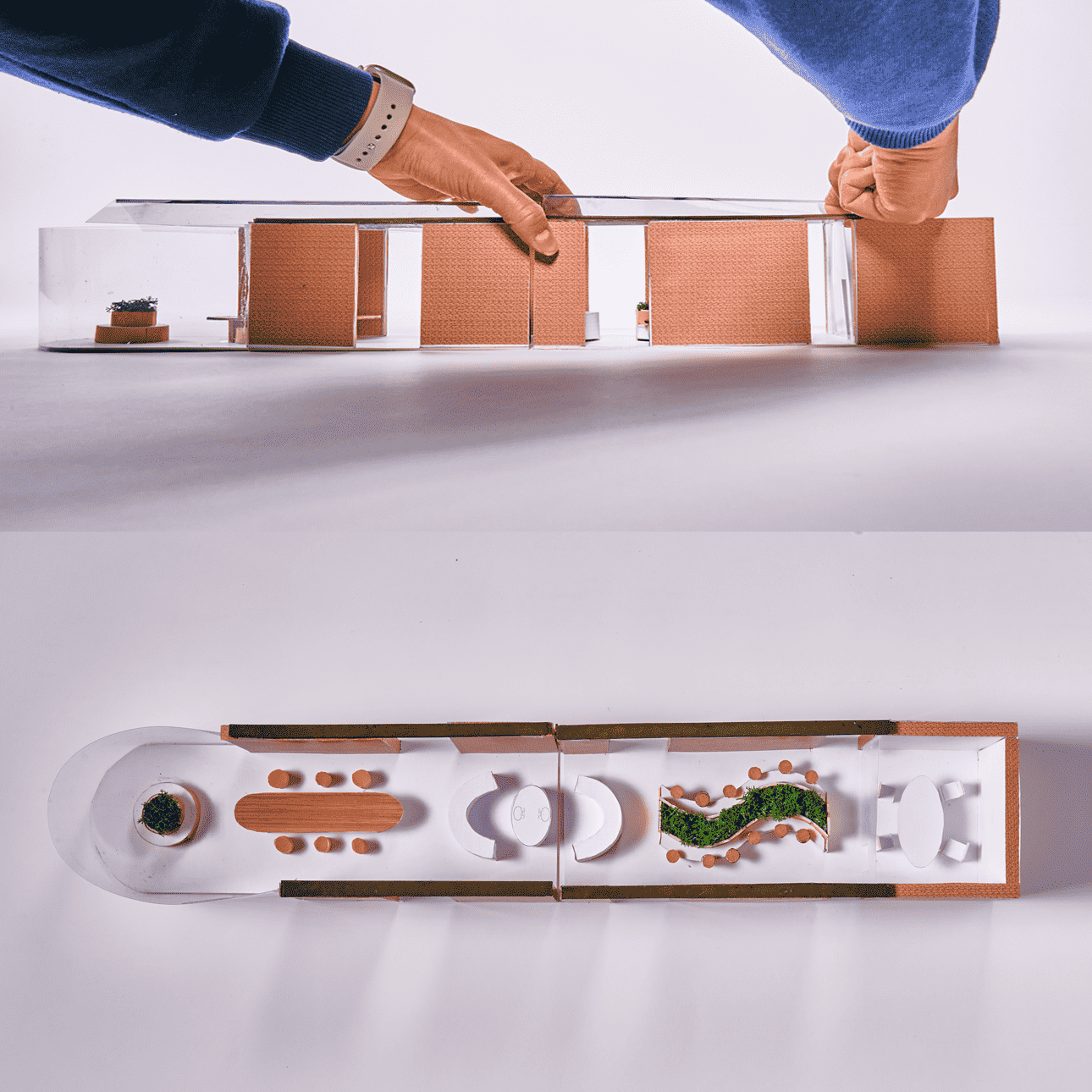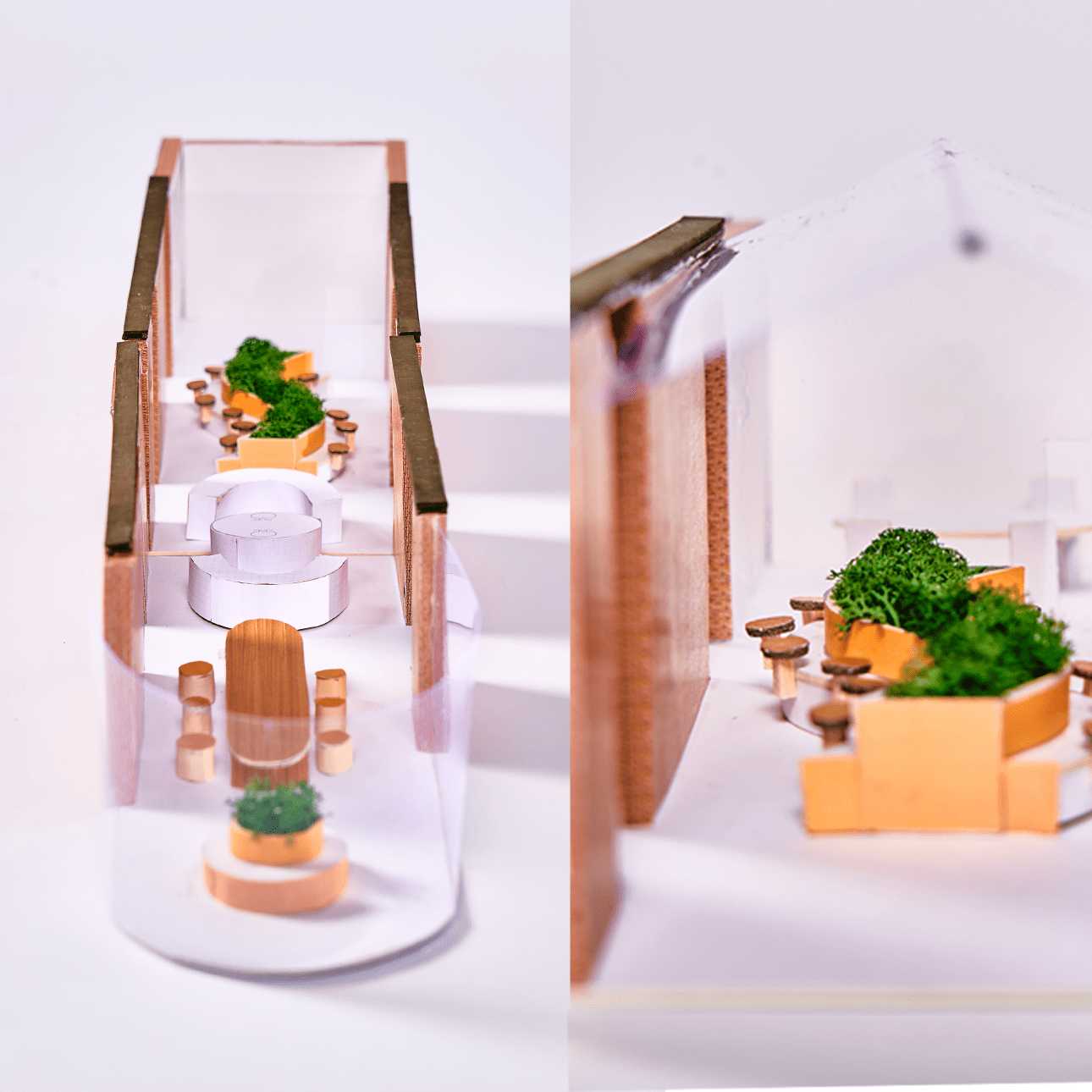Wai Lok Chong
Wai’s journey at Ravensbourne University London has been one of discovery. She uncovered a deep passion for architecture as a medium of connection—between people, stories, and the spaces they inhabit. More than simply shaping buildings, she sees design as a way to craft experiences that resonate on a human level and leave lasting impressions.
Her creative process is grounded in physical making. Collage and hands-on model building allow her to experiment intuitively—layering textures, forms, and spatial ideas to develop rich, emotionally engaging concepts. These tactile methods are not only explorative but essential in translating abstract thinking into real, spatial solutions. Through making, she forms a dialogue between concept and material, constantly refining her ideas and design language.
Coming from an art-based background, Erica has a strong foundation in creative expression, visual storytelling, and material experimentation. Through her time at university, her understanding of design has evolved—shifting from individual interpretation to a more thoughtful awareness of space, people, and purpose. She now approaches each project as an opportunity to research, test, and communicate ideas in ways that speak to both function and feeling.
Her perspective has matured into one that embraces process as a powerful design tool. For Erica, developing ideas is not just about generating solutions—it’s about exploring possibilities, building narratives, and creating environments that connect with people on both emotional and spatial levels.
This mindset continues to shape her journey, inspiring her to keep designing with empathy, intention, and joy.
