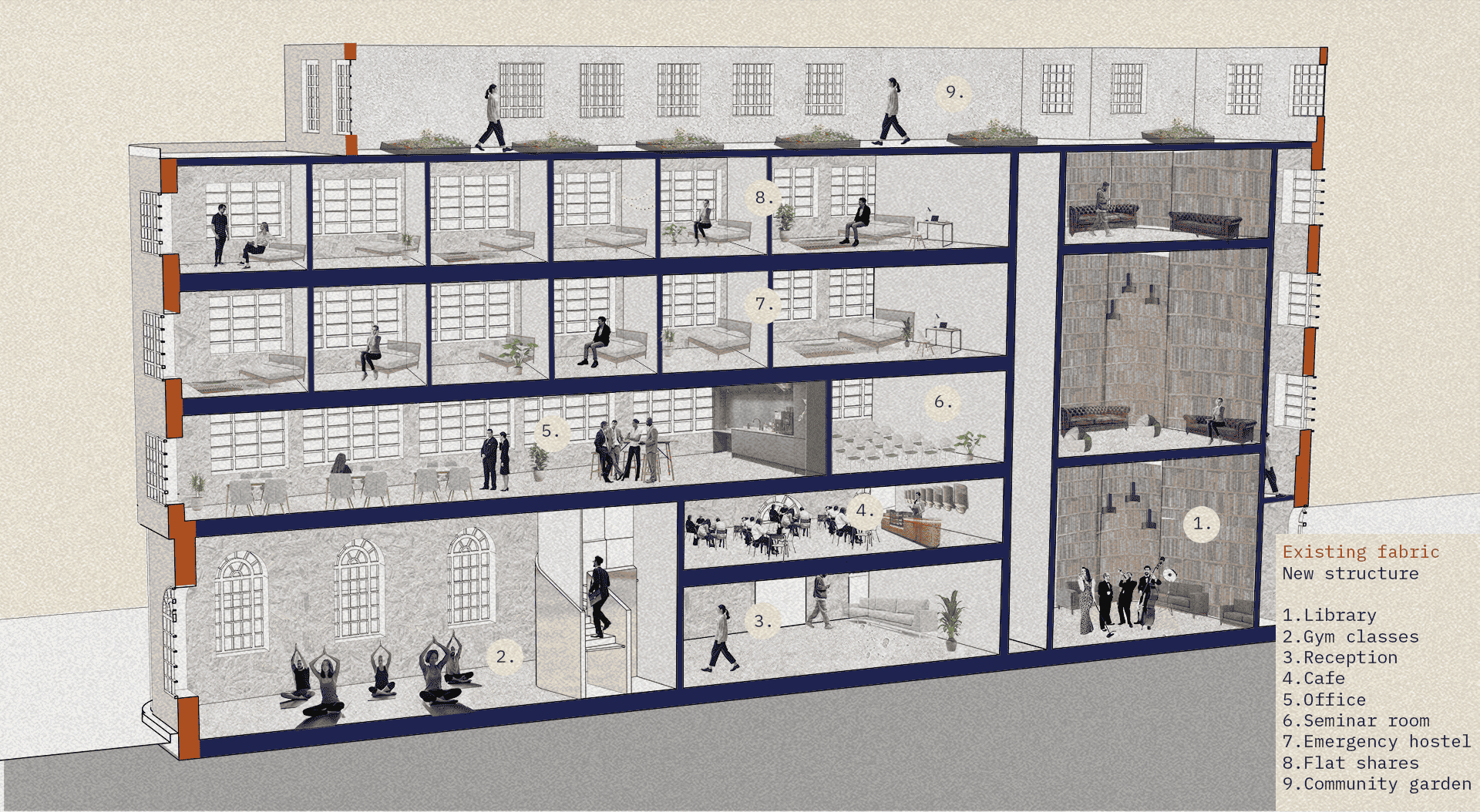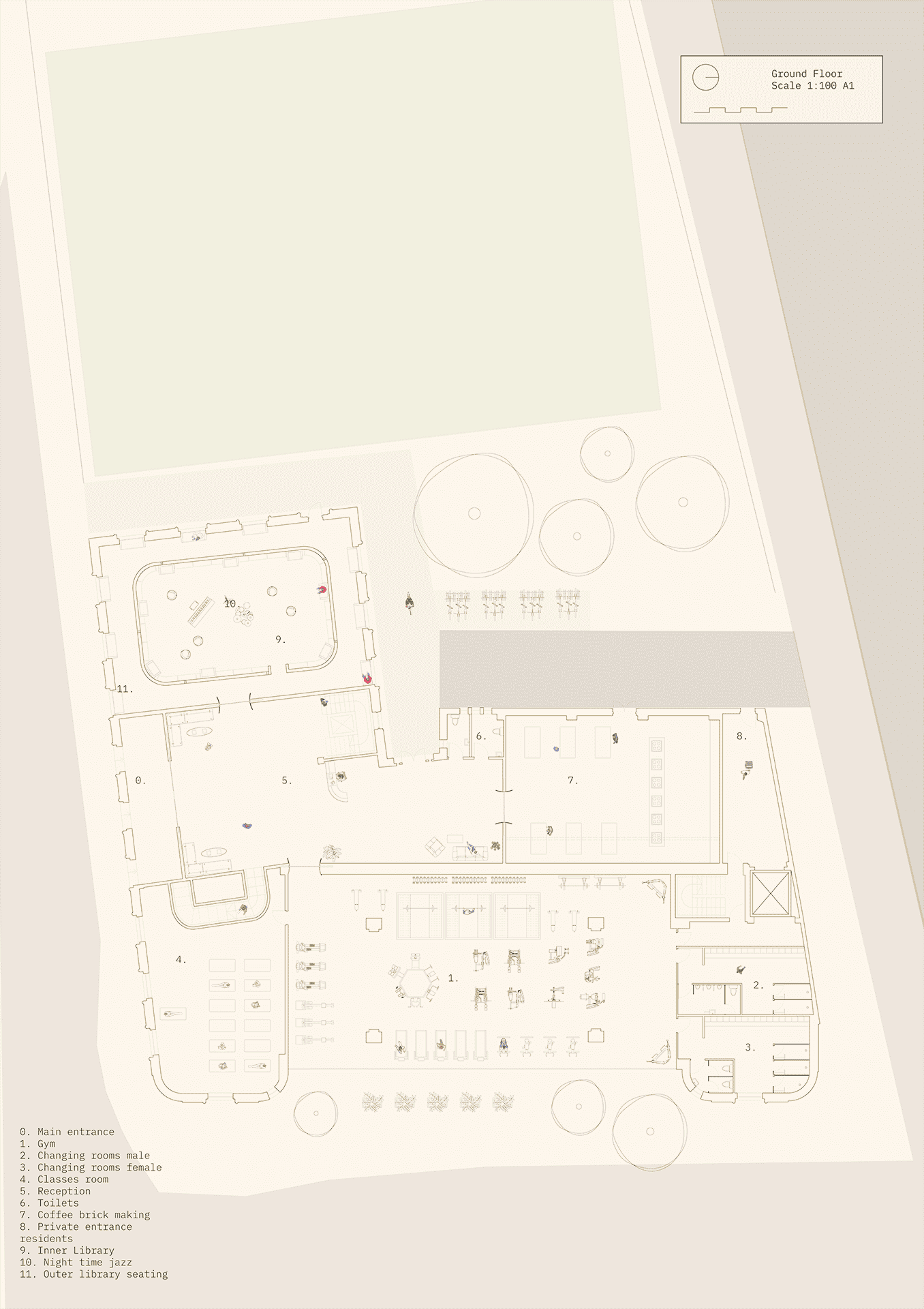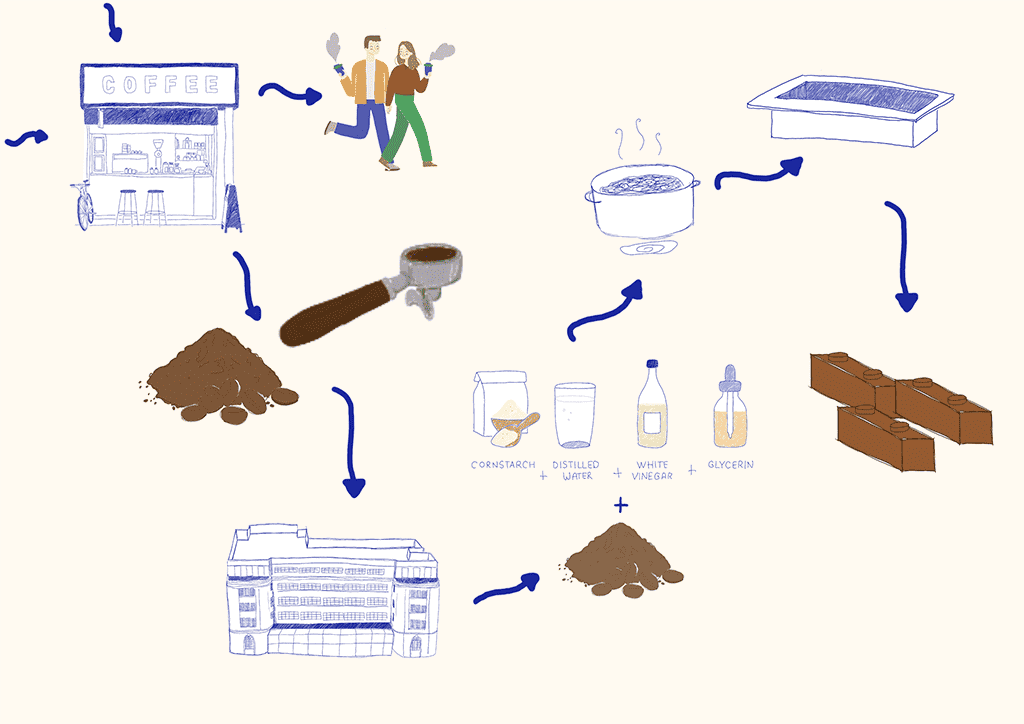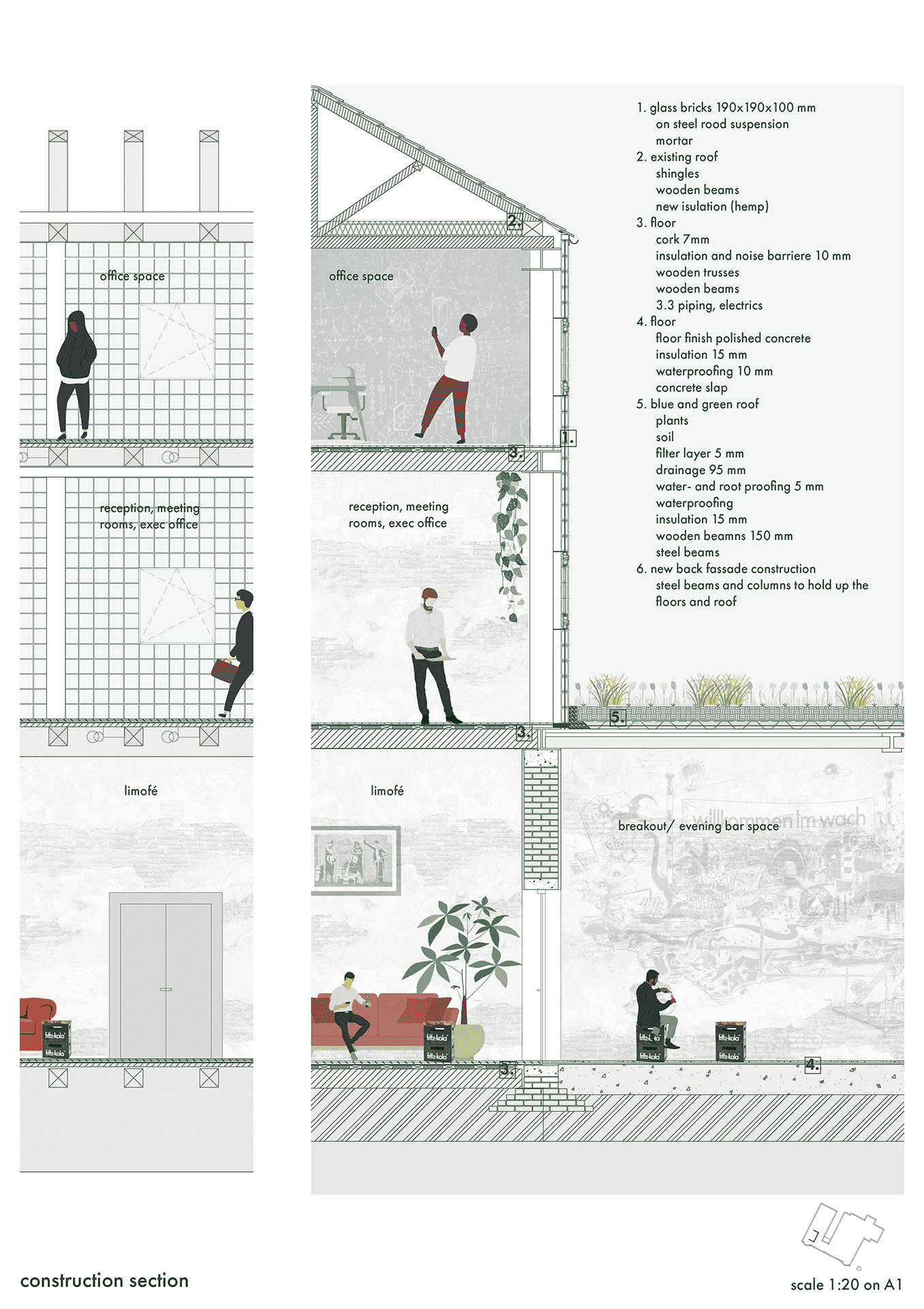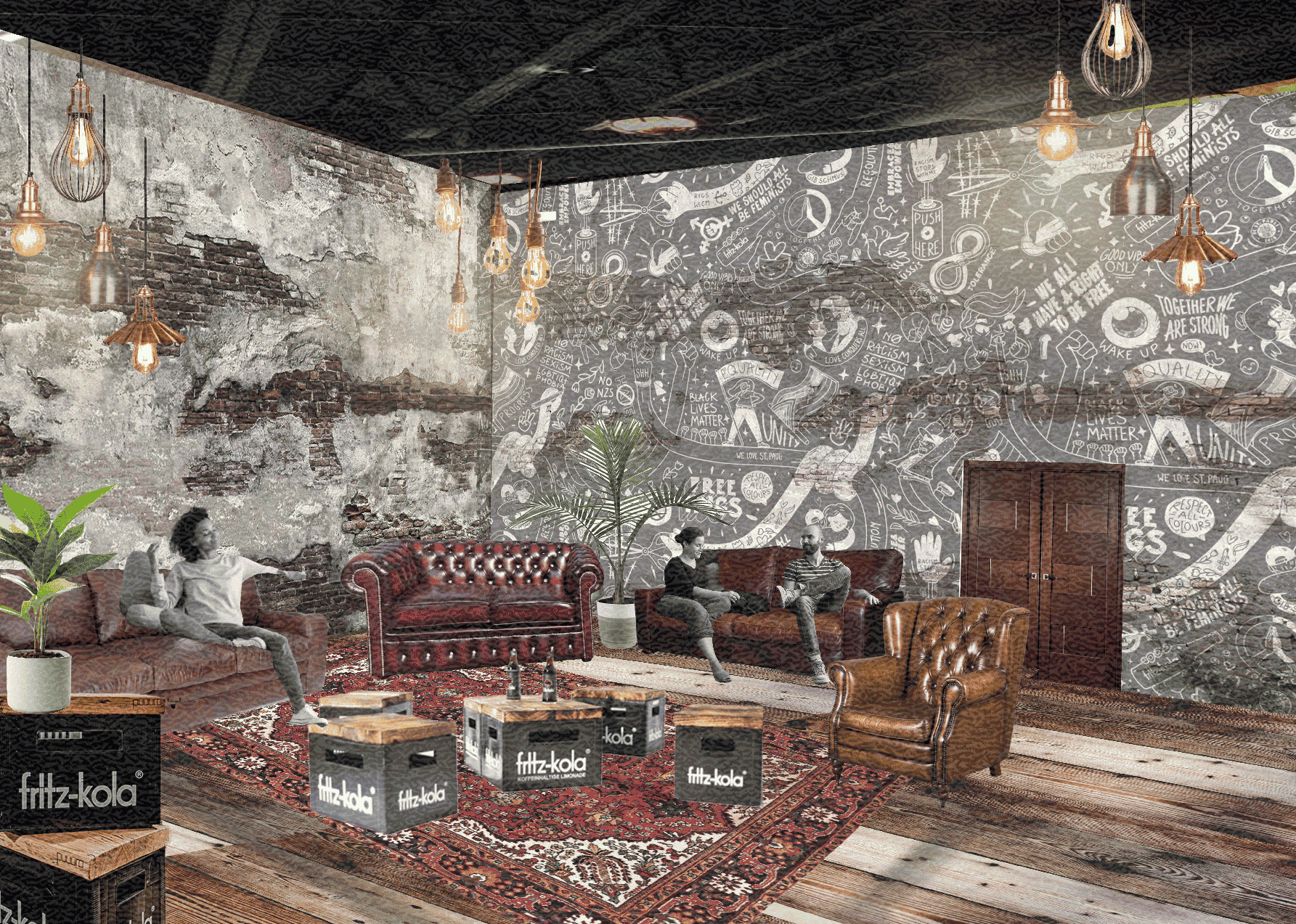Florentine Wheelwright-Hirth
Florentine is a dedicated German Interior Design and Environmental Architecture student with a strong passion for adaptive reuse of existing buildings. Her multidisciplinary skill set includes hand sketching, technical drawing, and 3D modelling. She thrives on discovering innovative materials and construction techniques that improve sustainability and reduce environmental impact. Throughout her academic journey, Florentine has participated in several design projects centred on repurposing architecture, always placing the human experience at the heart of her designs. Her interests lie at the intersection of sustainability, user-centric design, and material innovation. She is especially intrigued by how new materials can transform spaces and deepen the connection between users and the built environment, shaping more responsible and thoughtful architectural practices for the future.
