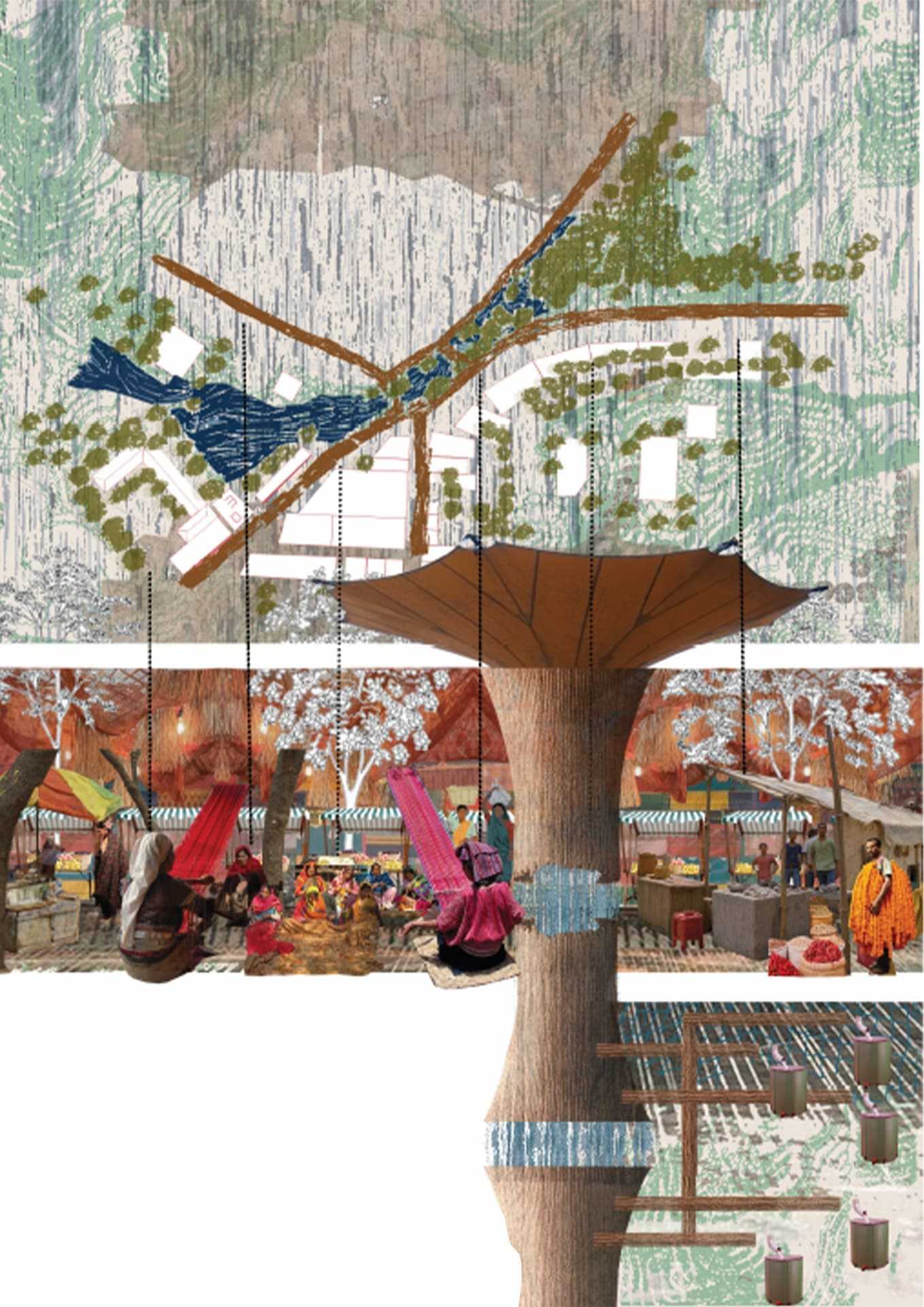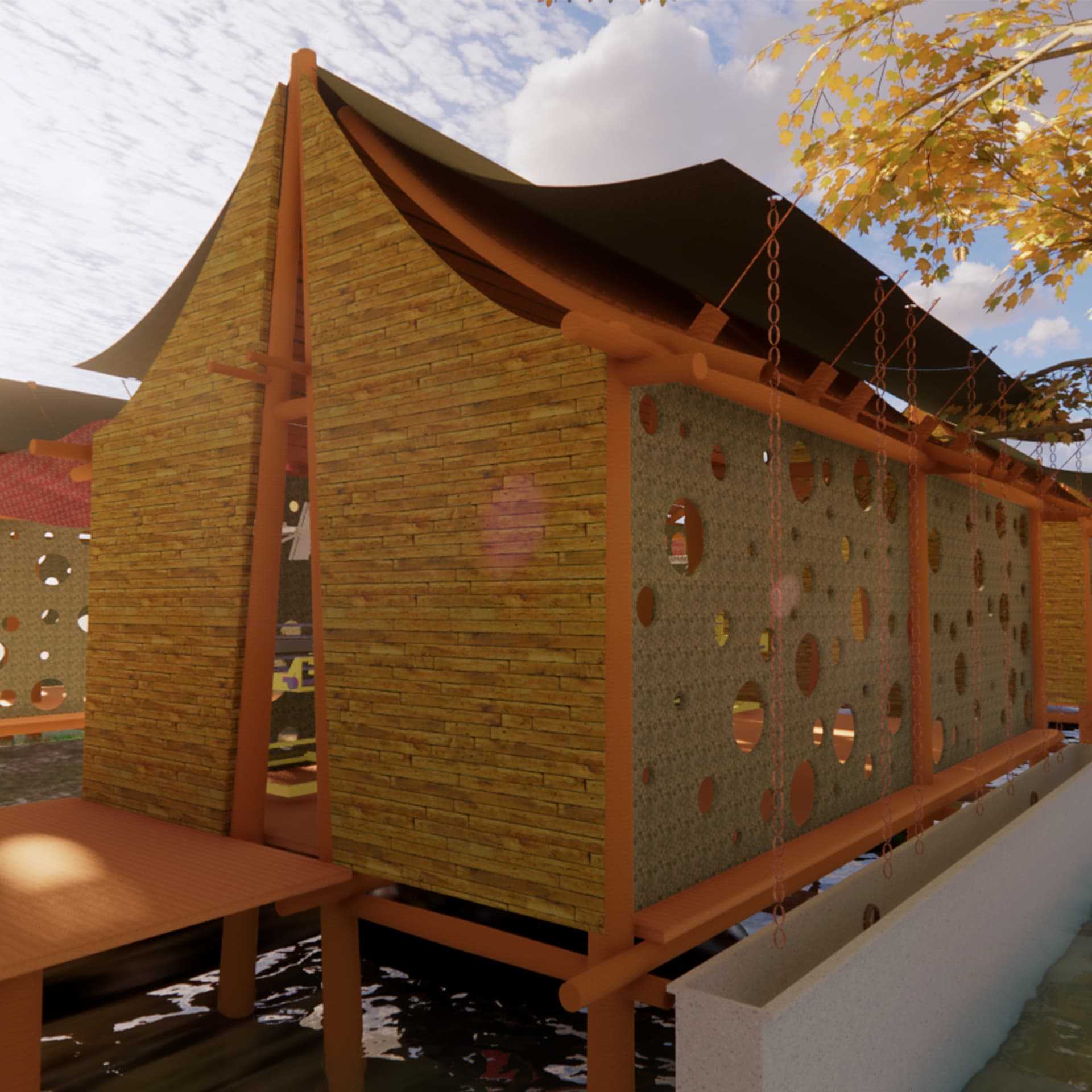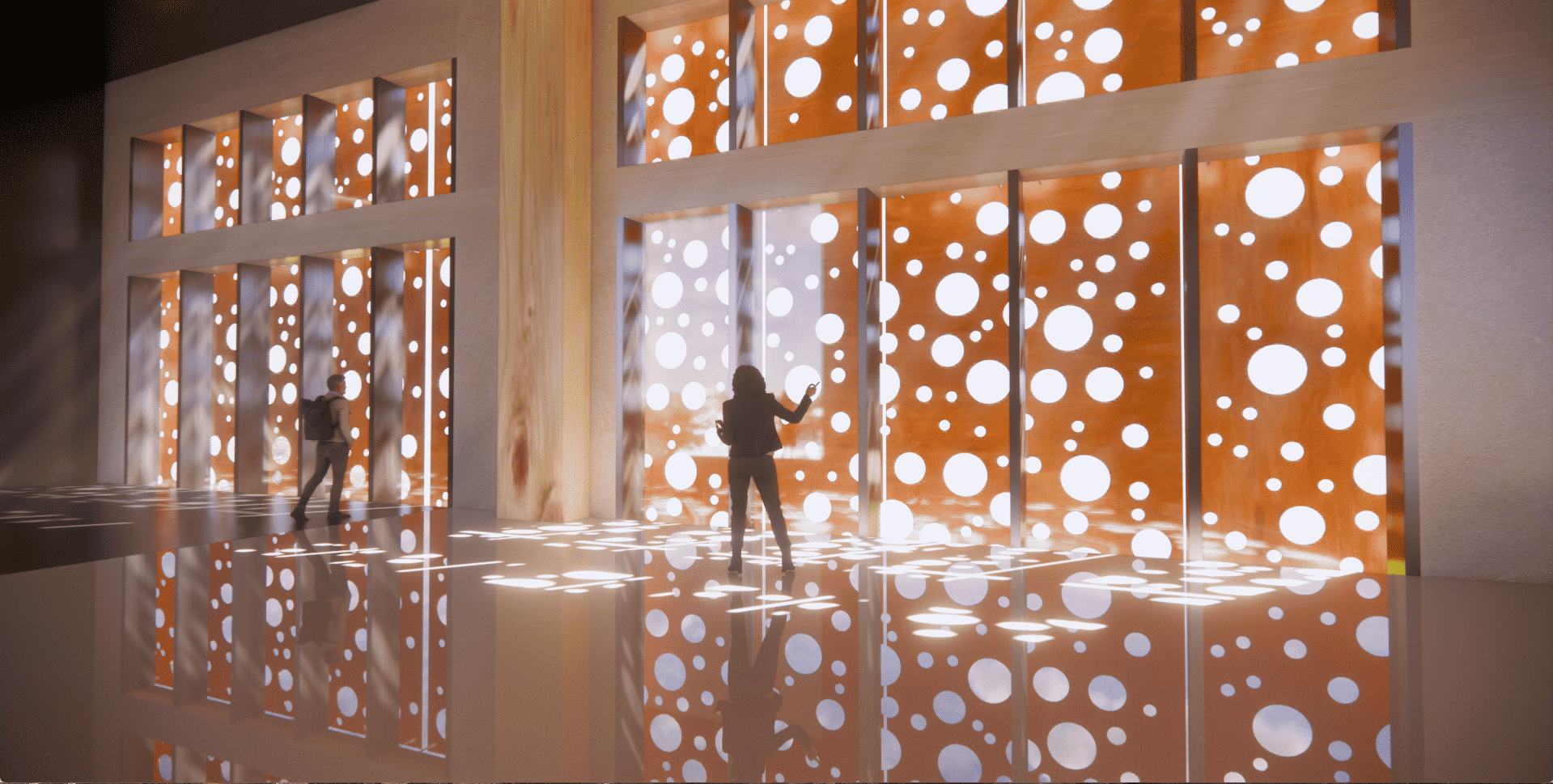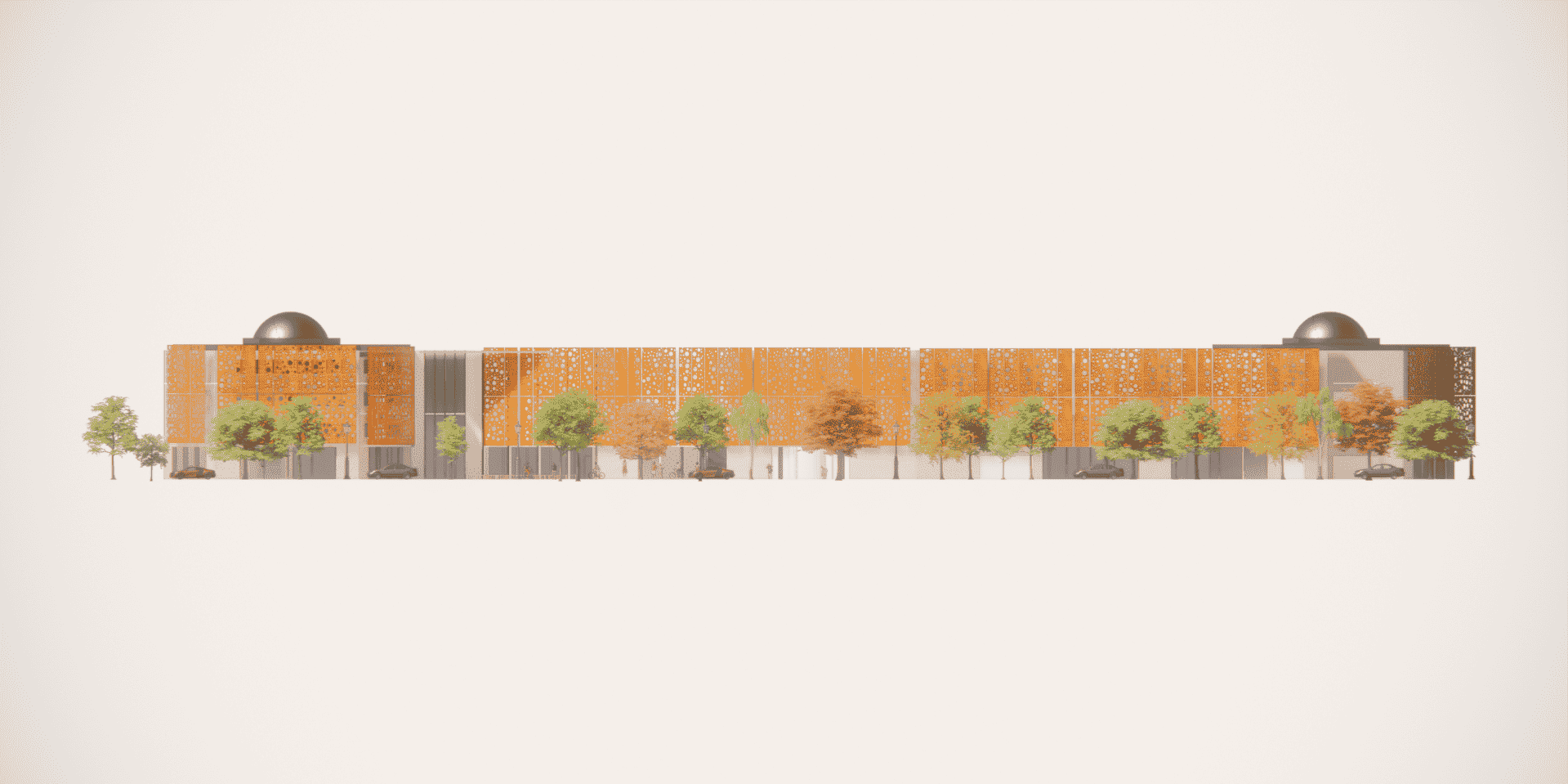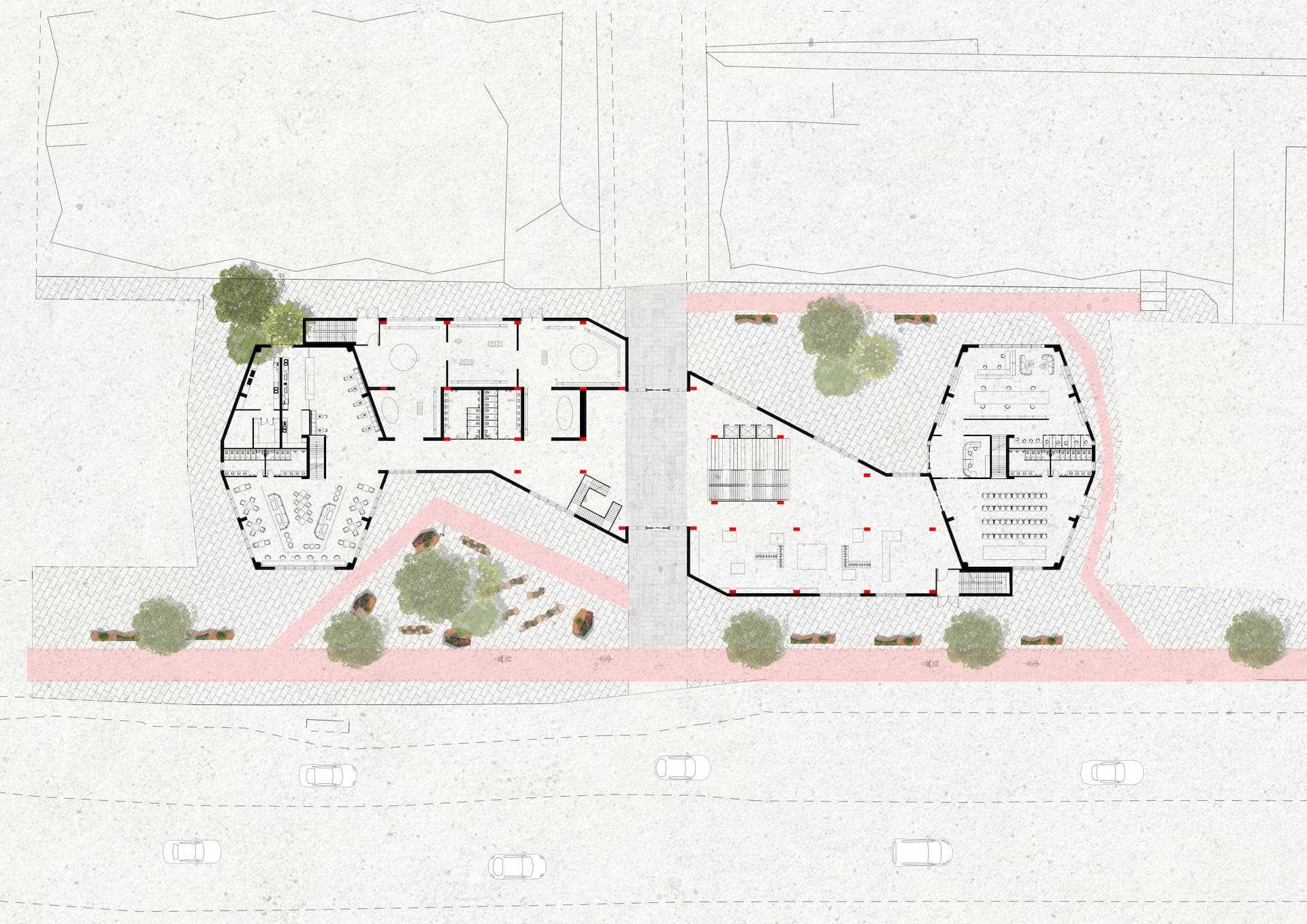Krisha Mae Erasga Pellen
Krisha Mae Pellen is an architecture student dedicated to exploring every aspect of her course, from collage to model making and plan drawings. Collage making sharpens her ability to conceptualise and visually communicate design narratives, enabling her to effectively convey abstract ideas through layered compositions. Model making, particularly her project for the Stella McCartney headquarters, refines her spatial thinking and craftsmanship. Plan drawing allows her to articulate architectural concepts with precision and clarity.
The Stella McCartney project was a valuable experience, allowing Pellen to translate conceptual designs into tangible models, enhancing her ability to communicate ideas clearly. Additionally, her work from the competition brief emphasises sustainable living and community engagement, focusing on projects like water collection systems to foster a sense of purpose and sustainability within communities.
For her Final Major Project, Pellen designed a permanent home for the Migration Museum, focusing on accessibility, adaptive reuse, and public space integration. The design includes Lunar House for exhibitions and Apollo House for archival work, connected by an extension that serves as a communal gathering point. The project prioritises sustainable materials like limestone and timber glulam, utilising light-conserving facades to balance natural lighting and energy efficiency.
