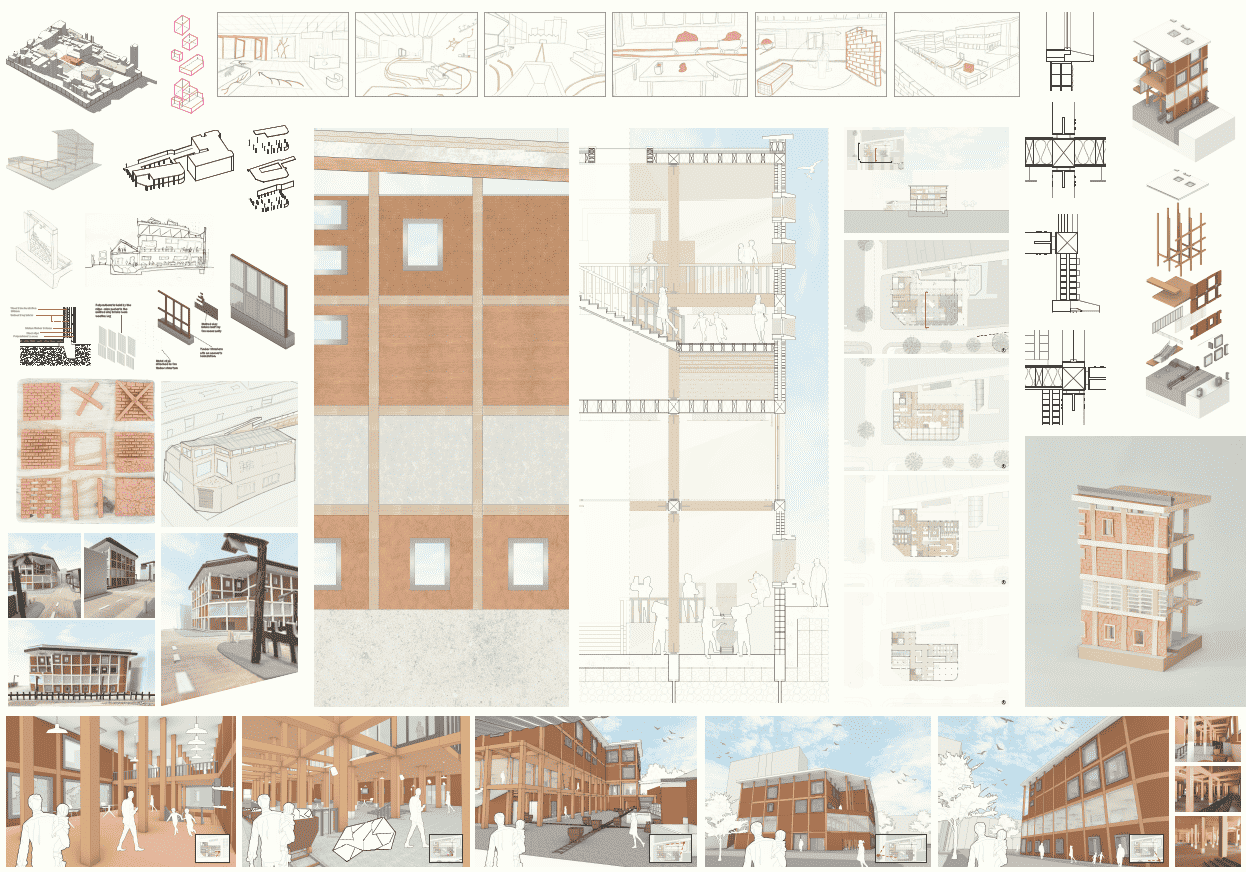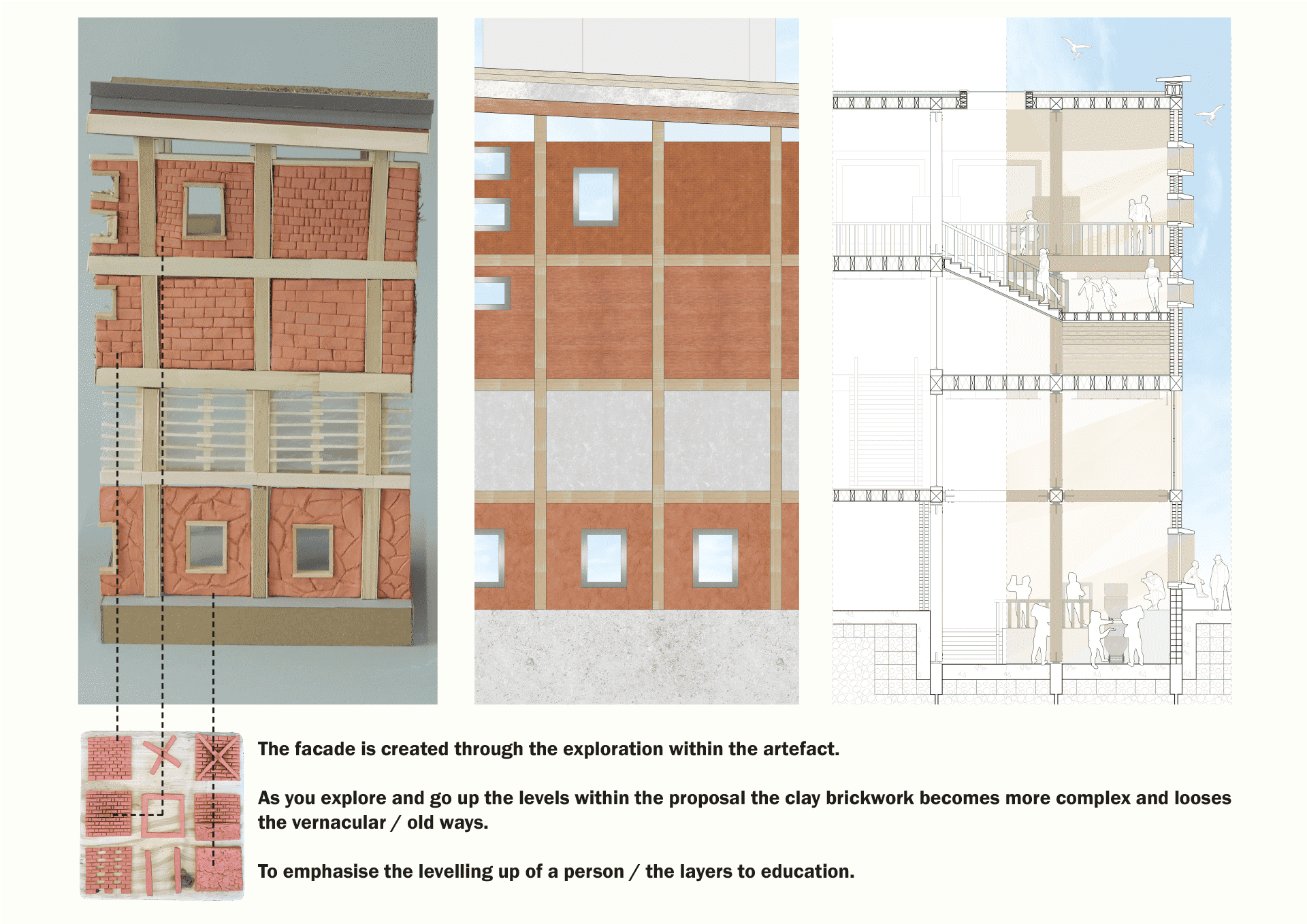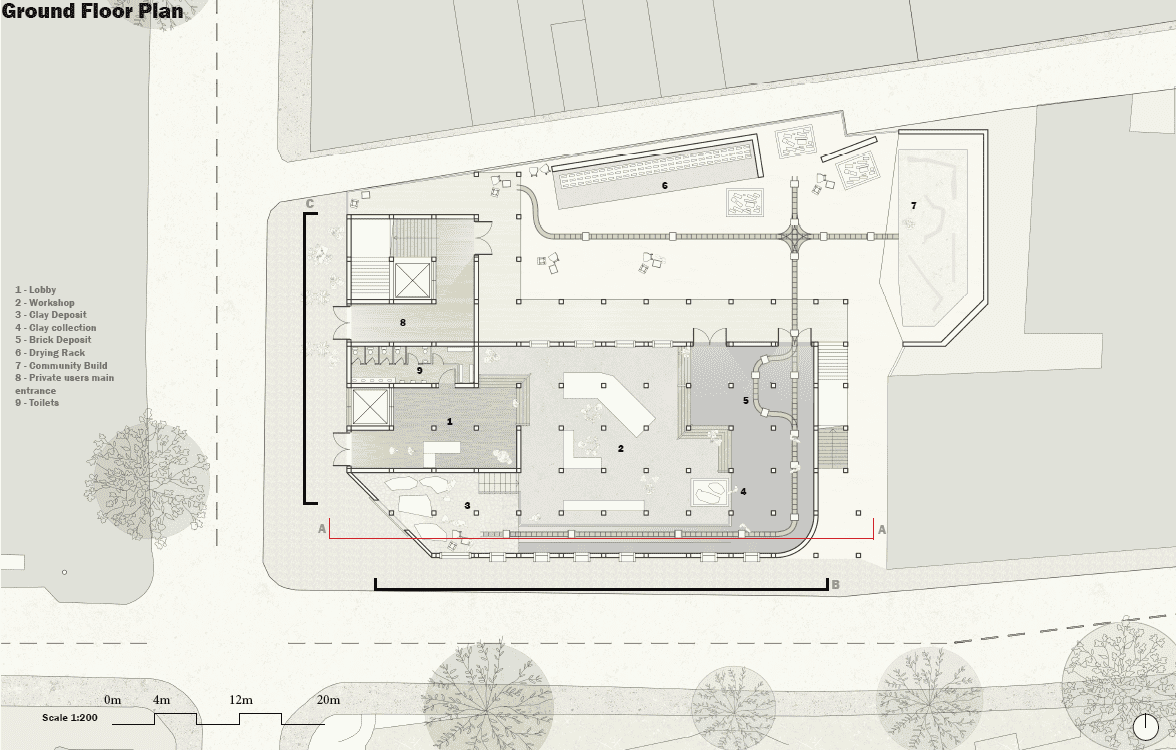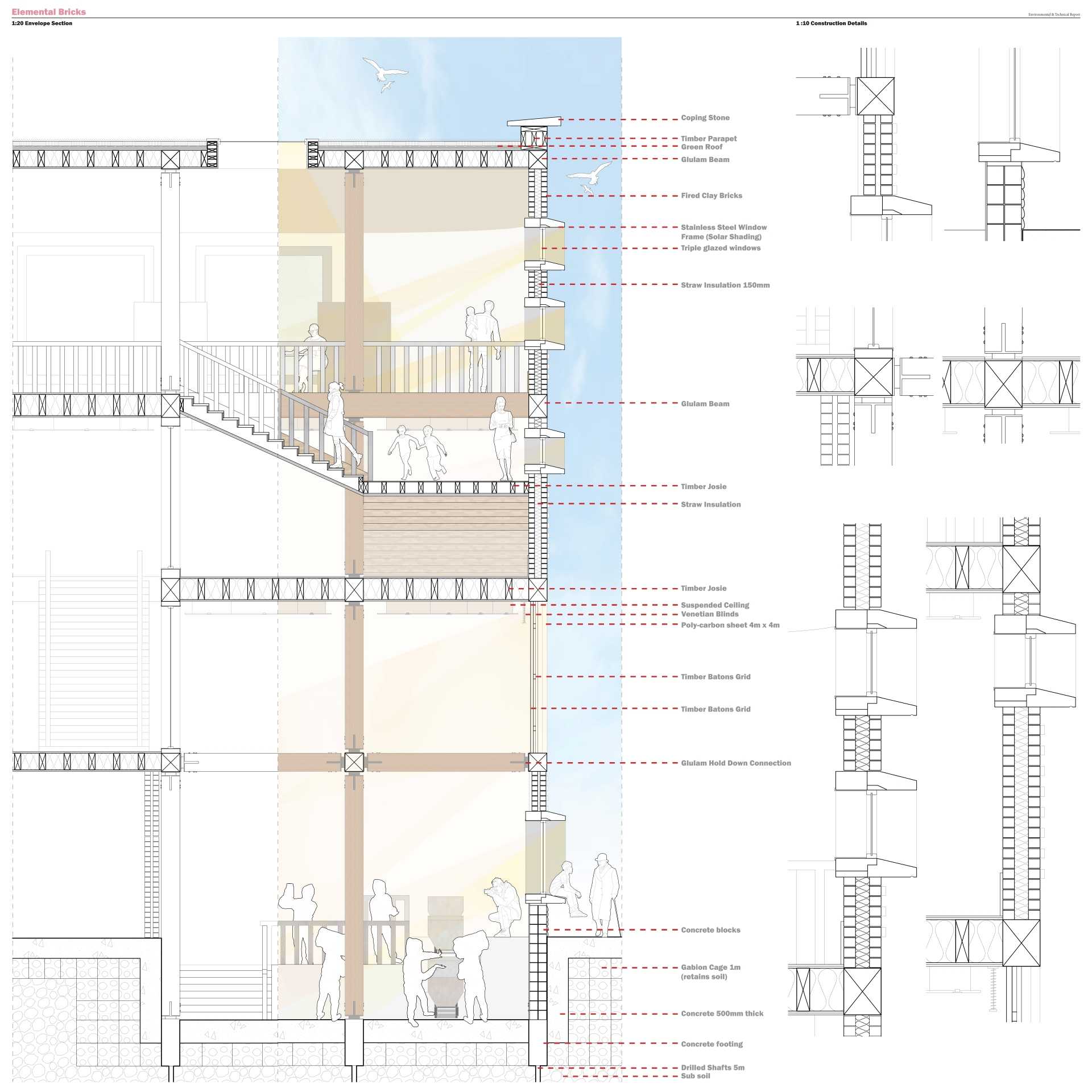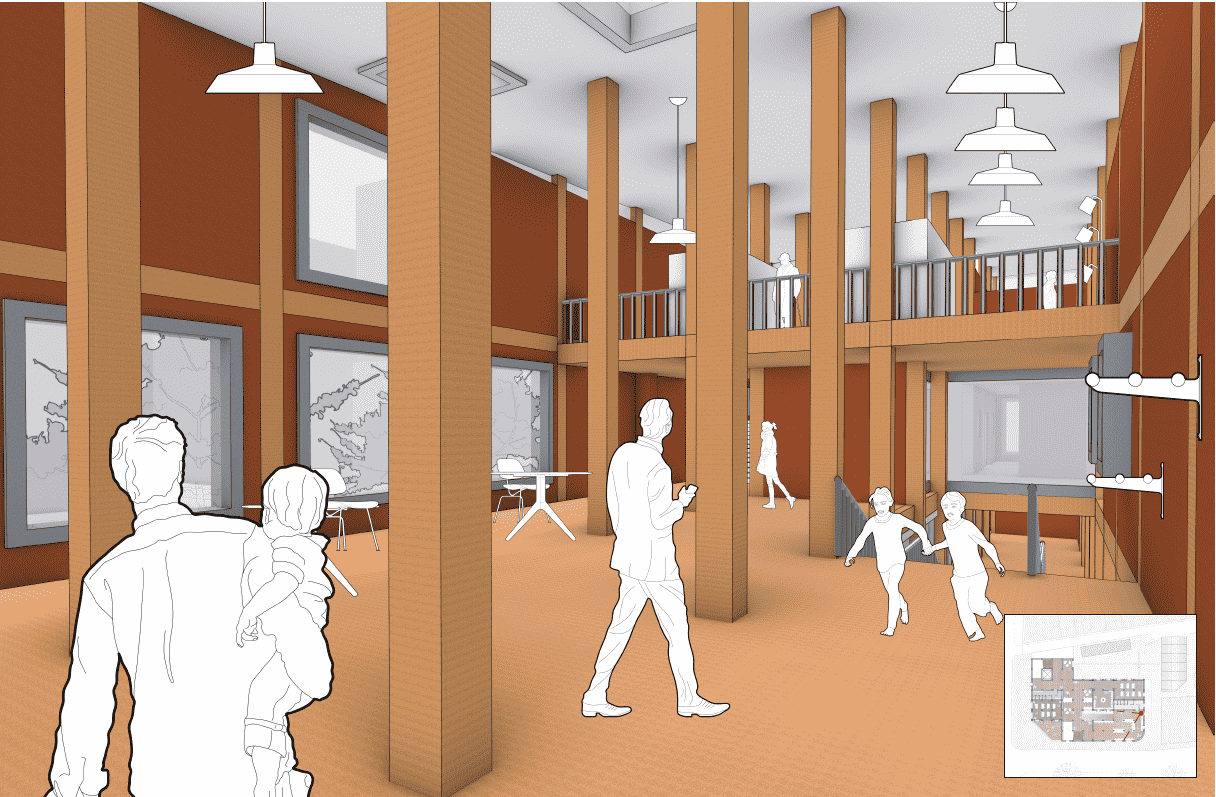Robert Stefan Trojan Alcantara
Robert Stefan Trojan Alcantara is a thoughtful and creative architecture student with a strong focus on 3D design, supported by confident skills in hand-drawing and 2D visualisation. He is particularly interested in designing spaces that tell a story and is eager to contribute to projects in the residential and public sectors. Alcantara is adept to learn new tools and techniques quickly, working well under pressure and is always looking for ways to enhance his design thinking and technical abilities.
He enjoys combining traditional drawing methods with digital tools, often exploring how the two can work together in fresh and engaging ways. He regularly shares his architectural sketches and concept illustrations on Instagram, using the platform as a space to develop and refine his ideas. Alcantara is also drawn to the narrative side of architecture, with a clear passion for concept development and spatial storytelling. He is proficient in Rhino, Adobe Suite, SketchUp
