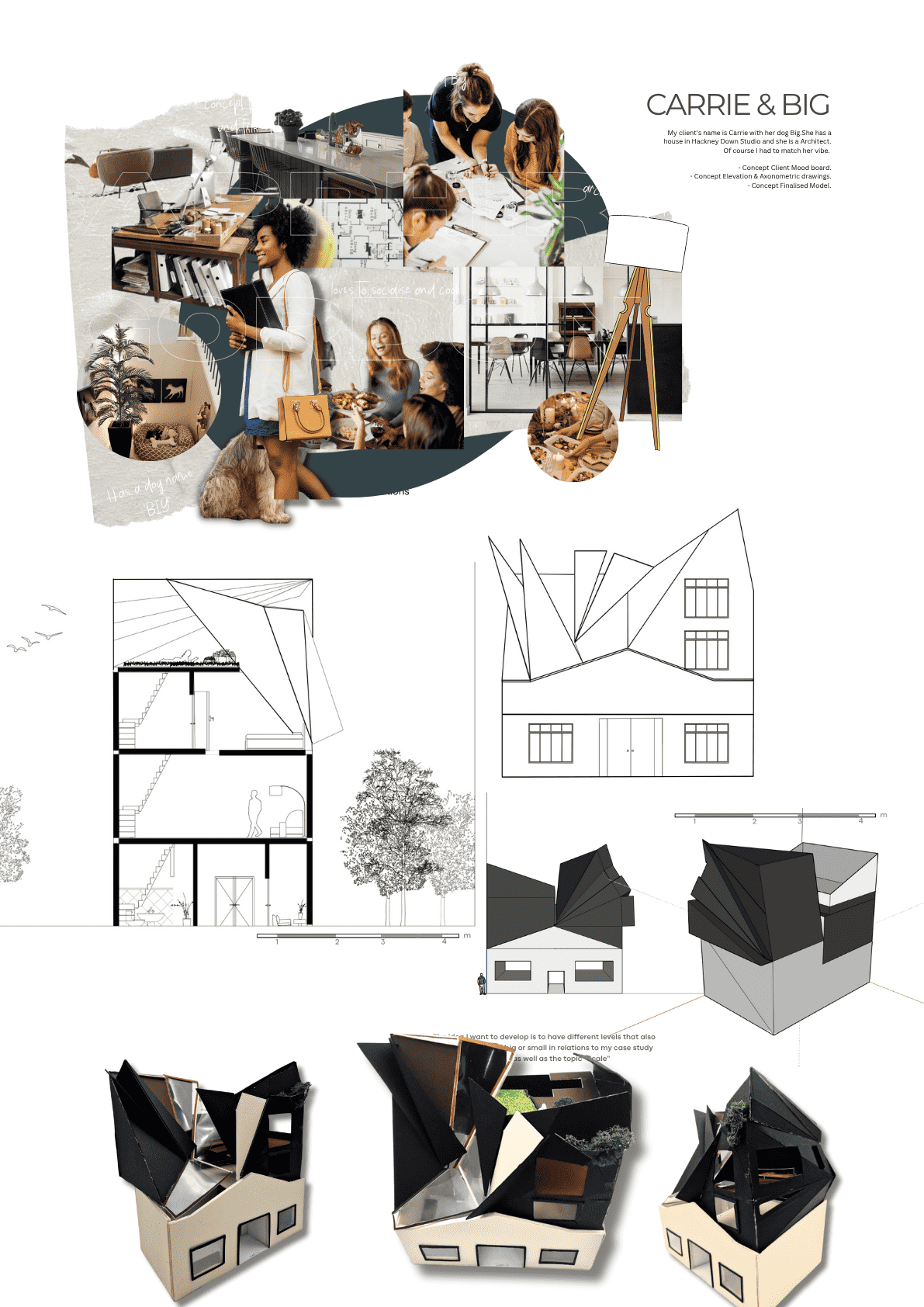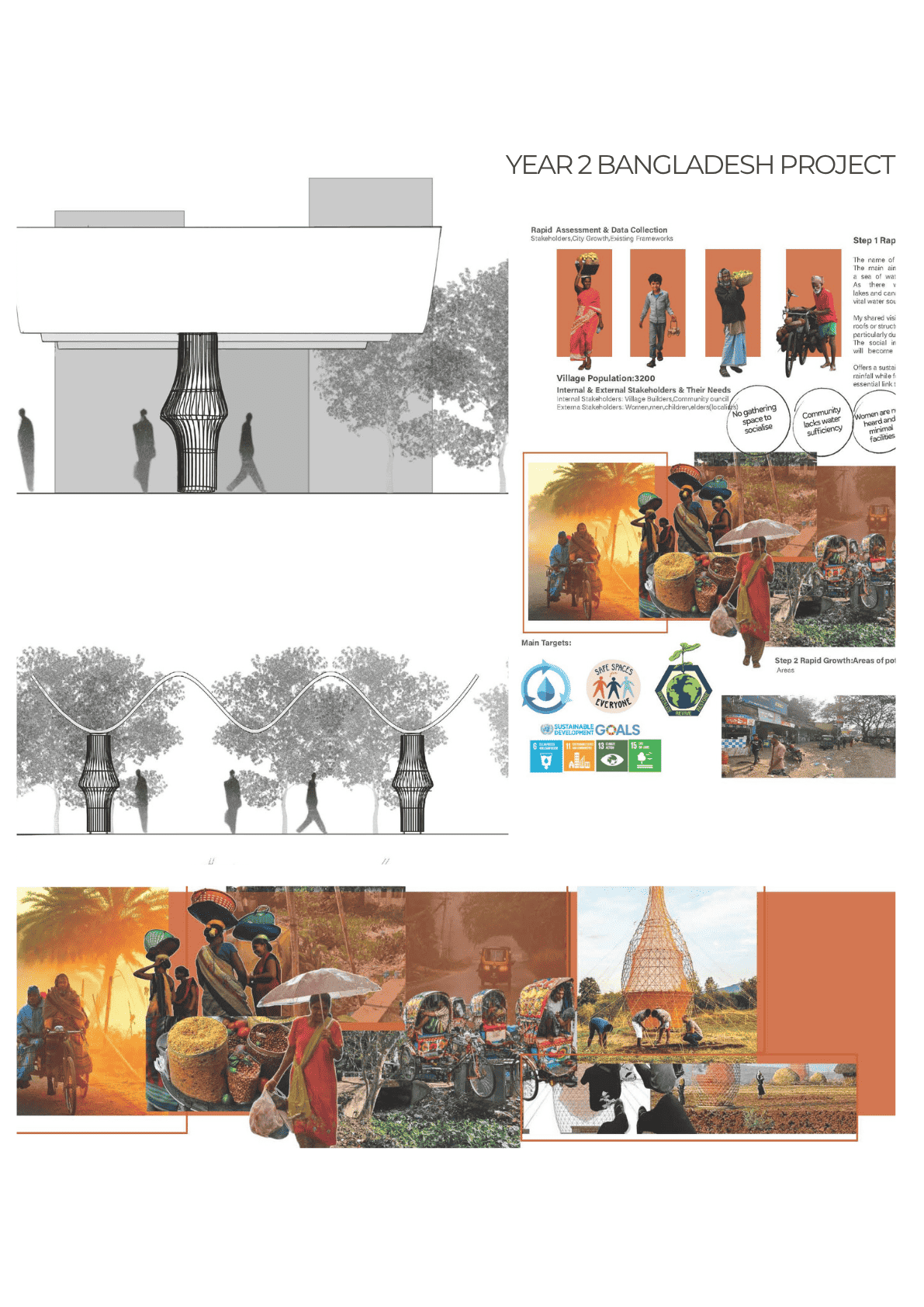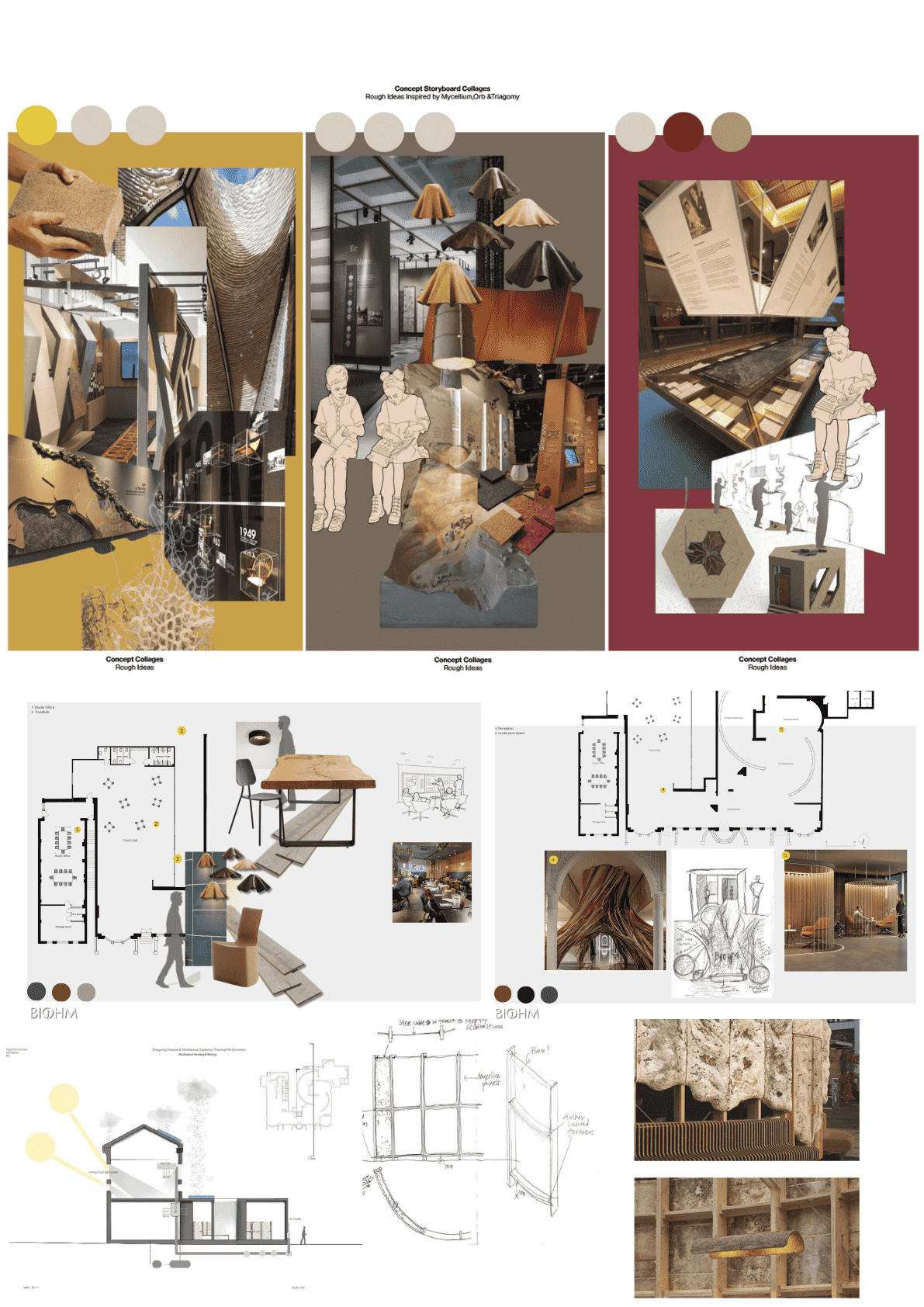Sapphire Gordon

Year 1 Carrie & Big Year 1 Project – RADIATE: Supporting Young Homeless in Croydon Through Regenerative Architecture
The proposed design project is situated in the heart of Croydon, a borough facing increasing levels of youth homelessness due to a combination of housing insecurity, family breakdown, unemployment, and rising living costs. The aim of this intervention is to create a purpose-built, holistic environment that not only offers transitional accommodation for homeless youth aged 16–25, but also fosters personal development, community integration, and long-term independence. This design responds to an urgent social need while contributing to the regeneration of the Croydon area. The existing site — currently underutilized and showing signs of urban decay — will be transformed into a multi-functional, human-centered space that provides safety, dignity, and opportunity for young people at risk. The overarching concept embraces trauma-informed design principles and biophilic elements to promote mental wellbeing and emotional healing.
The development will include three core zones: accommodation, support services, and community engagement spaces. The accommodation zone will consist of private micro-units designed for short- to medium-term stays, offering secure and flexible living for individuals as they work toward stable housing. Units will be self-contained but designed around shared communal areas to encourage social connection and reduce isolation. The support services zone will host on-site counselling rooms, employment training suites, mentorship offices, and digital access hubs to bridge gaps in education, job readiness, and mental health care. These spaces will be run in collaboration with local charities, the council, and training providers. Youth will have structured access to tailored development programs, helping them gain essential life and employment skills.
The community engagement zone will feature a public café, garden, and exhibition space—open to the broader Croydon population. These areas will serve as transitional employment opportunities for residents and encourage interaction between users and the wider community, aiming to reduce stigma and foster inclusive urban living. To meet sustainability and regenerative goals, the project will incorporate green roofing, solar energy systems, rainwater harvesting, and recycled materials. Landscaping will prioritize native vegetation and edible gardens co-managed by residents. The spatial layout encourages natural light, ventilation, and sensory comfort—critical for those with histories of trauma. The design also proposes to reactivate surrounding public spaces, addressing local safety concerns and enhancing the walkability and identity of the neighbourhood. A pedestrian-friendly connection will link the site to nearby youth centres, transport nodes, and open green spaces, anchoring it within the fabric of Croydon life.
Ultimately, this intervention will serve not only as a safe haven for young homeless individuals, but as a catalyst for social transformation and urban renewal. By integrating architecture with care, education, and community engagement, this project offers a replicable model for inclusive and dignified support in urban environments.

Year 2 Bangladesh Project – My design concept is to create a pavilion designed for rainwater harvesting and storage, using sloped roofs or structures that channel rain into storage tanks. It’s functionality is that it will help supplement water needs, particularly during dry seasons. As well as include seating, greenery, and open spaces for social gatherings or events. The social impact will be combining practical water collection with shaded areas for relaxation, as it will become community landmarks where people gather, discuss, and engage in communal activities.
It offers a sustainable solution to help restore communities during monsoon season. The pavilion captures rainwater, channels it into storage tanks, and ensures a controlled, clean water supply. This system reduces reliance on external water sources, which may be disrupted during floods, while decreasing groundwater extraction, aligning with Sustainable Development Goal number 6 for clean water and sanitation.
Beyond its practical benefits, the pavilion serves as a social hub where residents gather, interact, and engage in communal activities. This supports Sustainable development goal number 11 for sustainable communities by providing a resilient, centralised resource that enhances social unity, especially critical during recovery periods following monsoon impacts. Moreover, incorporating educational elements within the pavilion—such as signage about water conservation or workshops on sustainable practices—promotes Sustainable development goal number 12 for responsible consumption.
Environmentally, rainwater harvesting reduces the risk of soil erosion and water logging by controlling water flow, aligning with Sustainable development number 13 for climate action. The pavilion not only fulfils immediate water needs but also strengthens community resilience, fostering a sustainable approach to resource management that can support both the present and future needs.

This was a Mycelium study: how this plant-based material can be used within the structure of Architecture as a new an upcoming sustainable material.
Client - @biohmhome
Site - Greenwich Magistrates Building
- Concept Story Board Collages.
- Concept Exhibition sketches & Passive Systems.
- Concept Ground Floorplan Rendered.
- Concept First Floorplan Rendered.
- Concept Ground Floorplan.
- Concept First Floorplan.