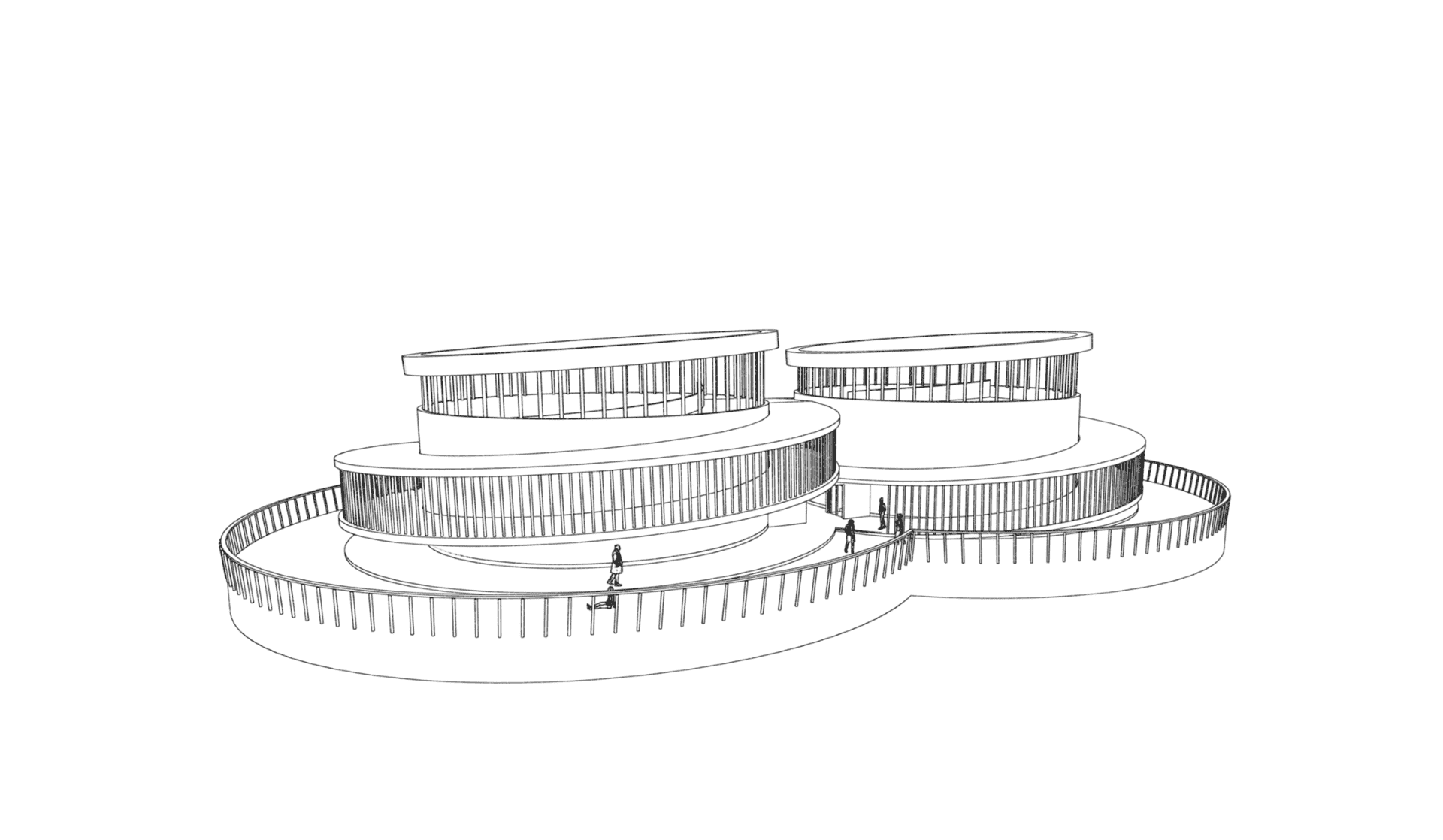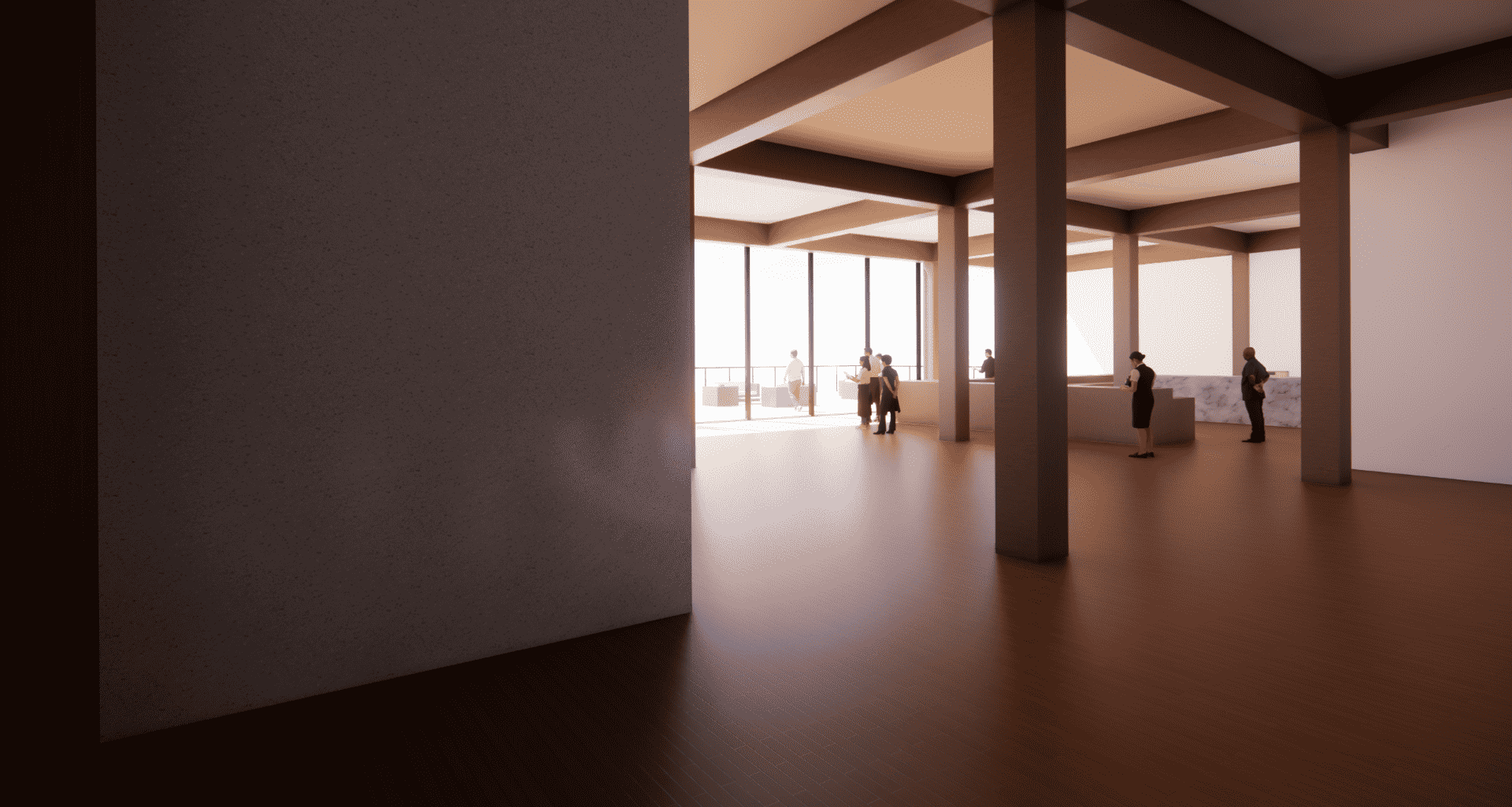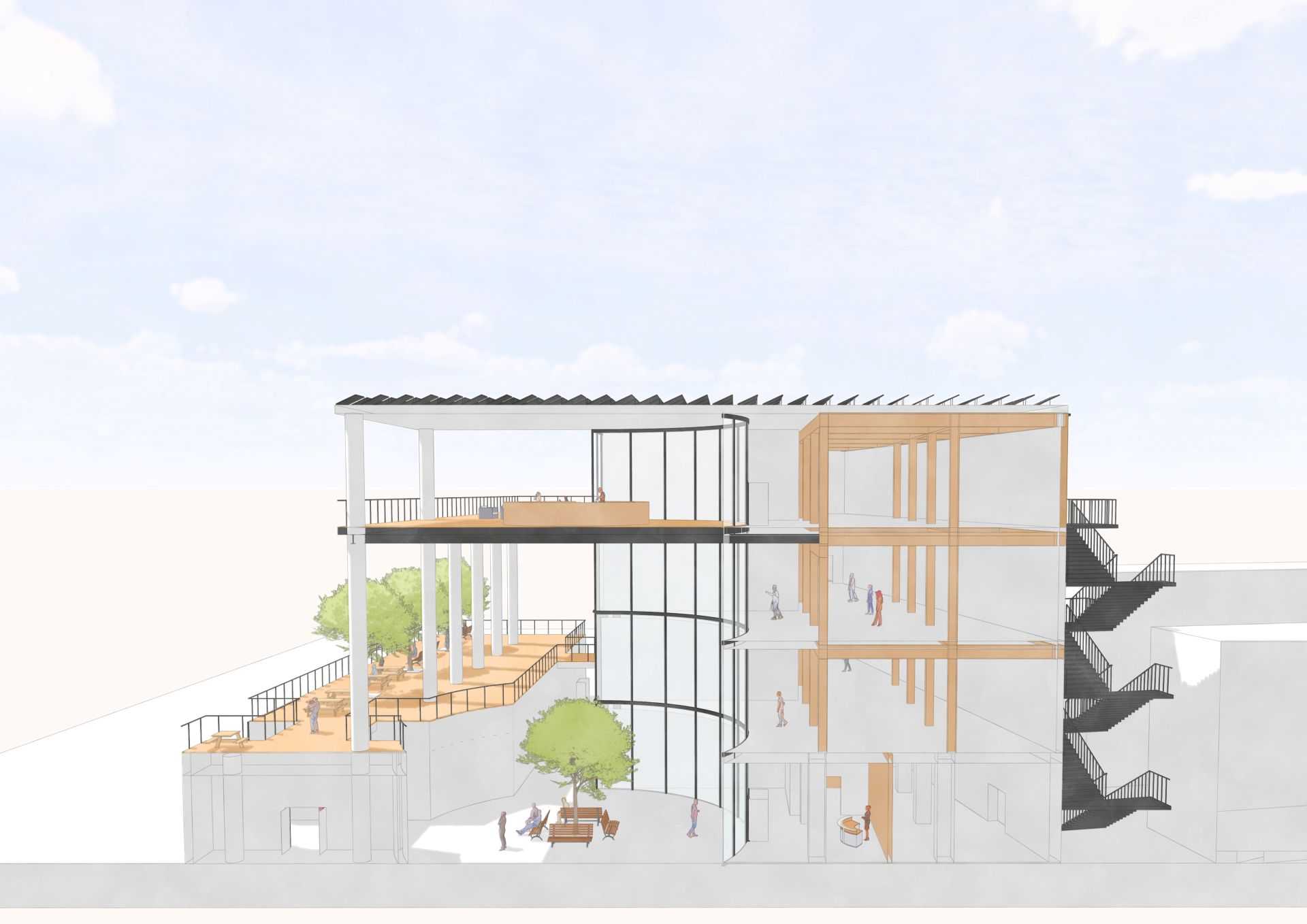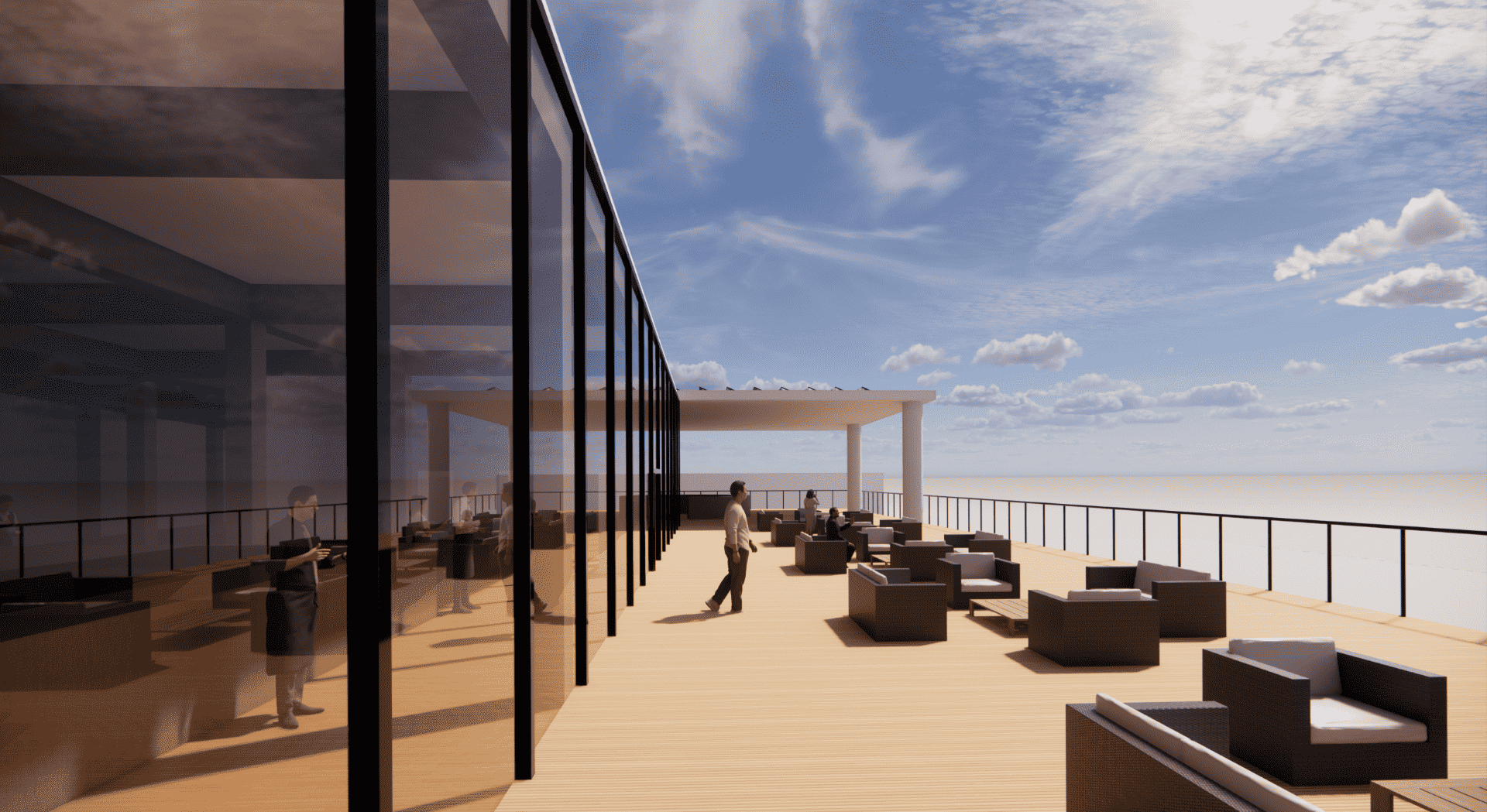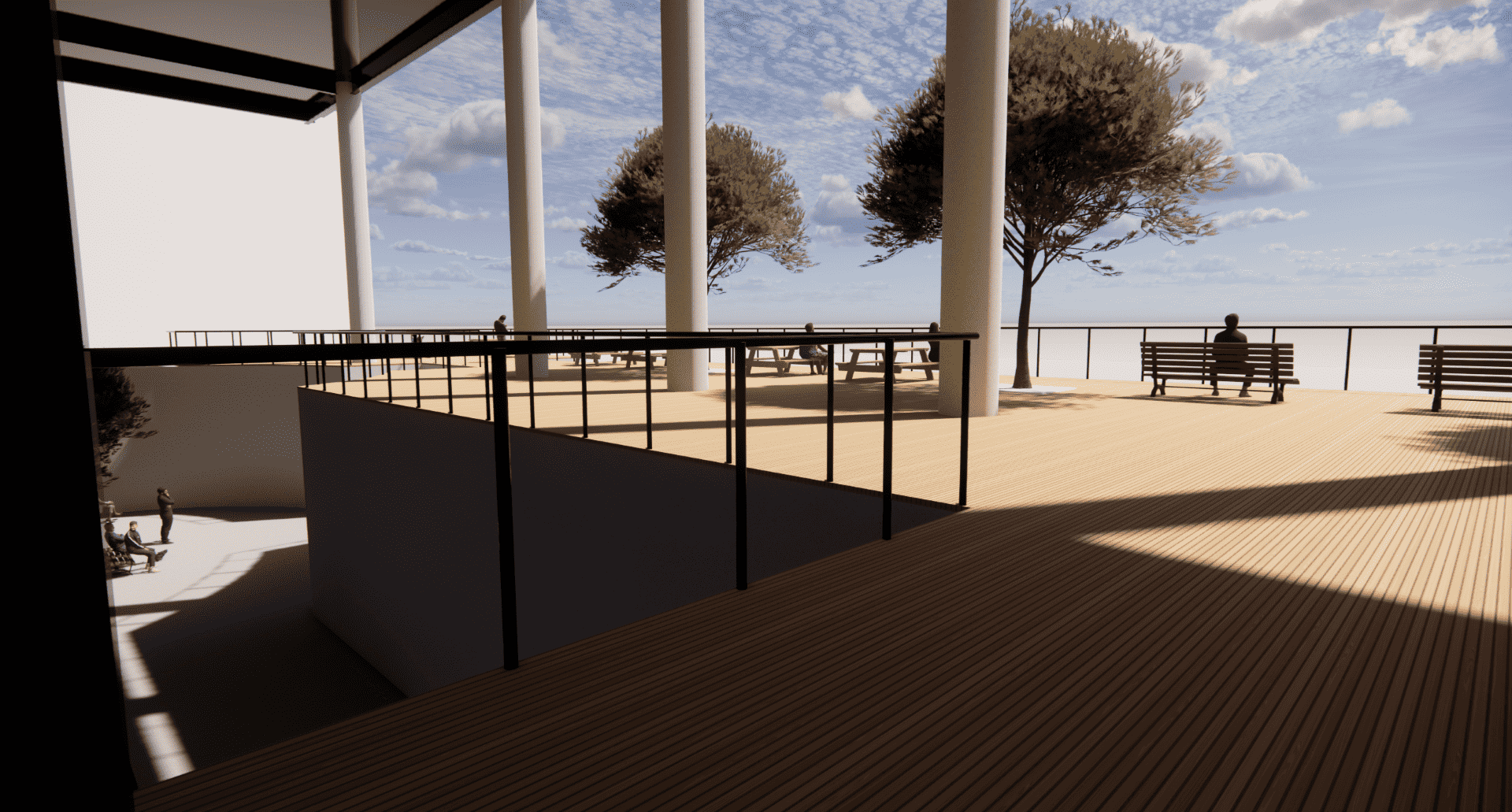Tristano Bolla
Tristano Bolla is a third-year architecture student with a true passion for public architecture, in particular museums and communal spaces that foster community and cultural engagement. He is especially interested in how careful design can form public experience and enhance the social value of the built environment. Driven by a commitment to sustainability, Bolla incorporates environmentally responsible strategies into his work, exploring concepts such as passive design strategies, use of recycled and green materials, and sustainable urban development. He believes architecture has a crucial role in addressing climate challenges and improving quality of life.
Curious and eager to learn, Bolla grows in collaborative environments where he expands his skills through academic and hands-on experiences. He values critical thinking, creativity, and the power of design to create meaningful, lasting impact. As he continues his studies, Bolla remains focused on refining his approach and contributing to architecture that is inclusive, resilient, and human-centered. He aspires to help shape a more sustainable and socially conscious future through thoughtful, innovative design.
Links
- liamE
