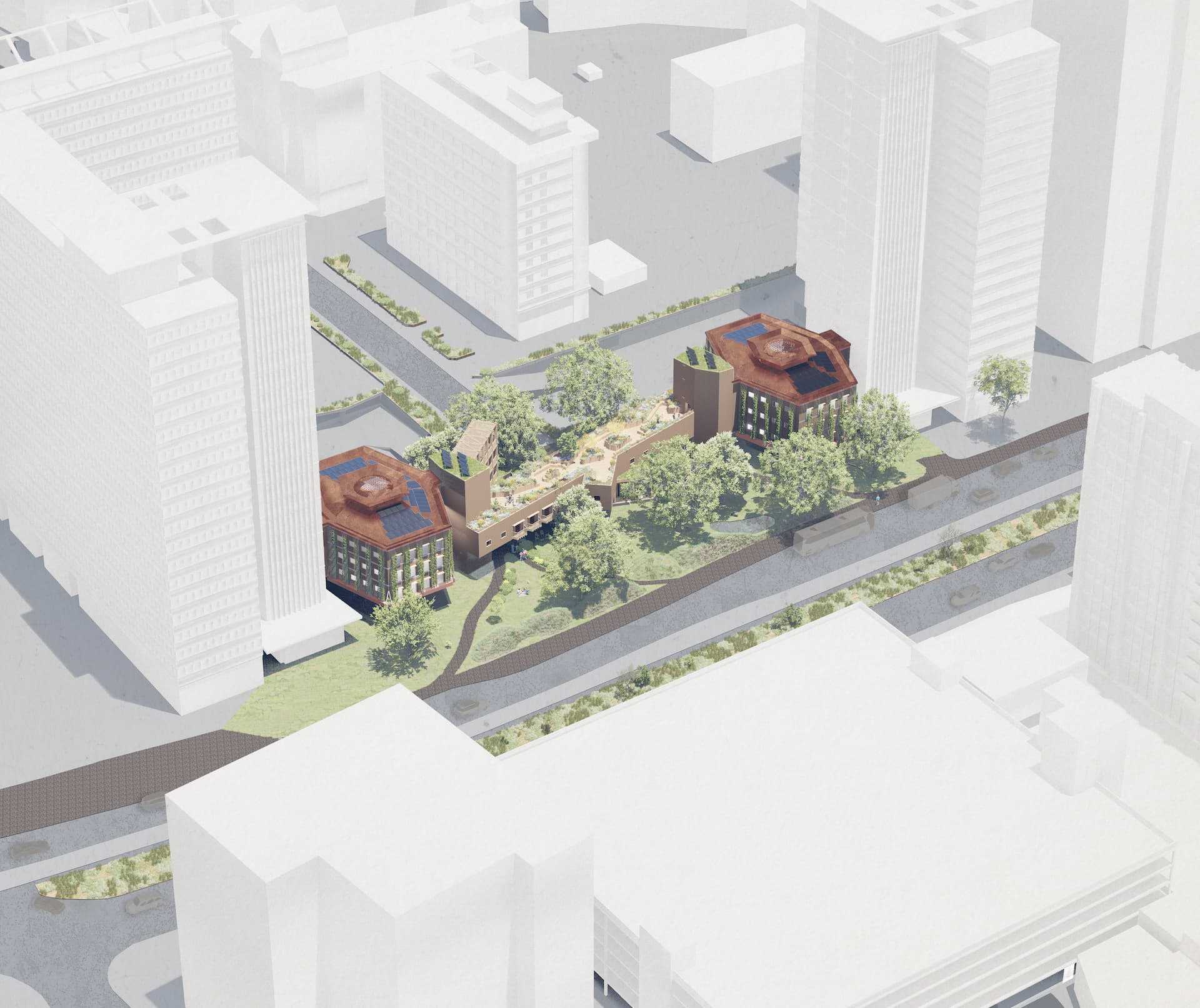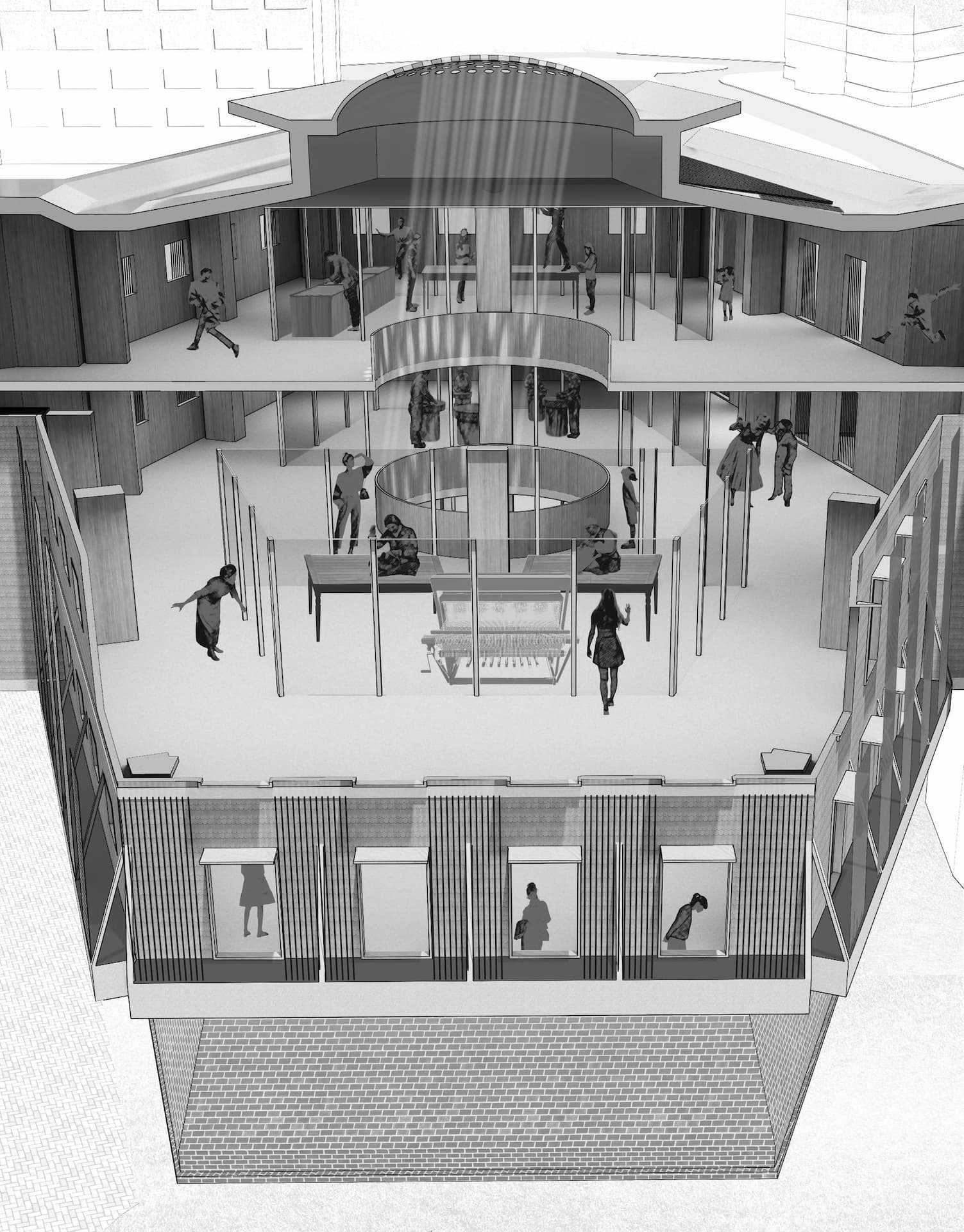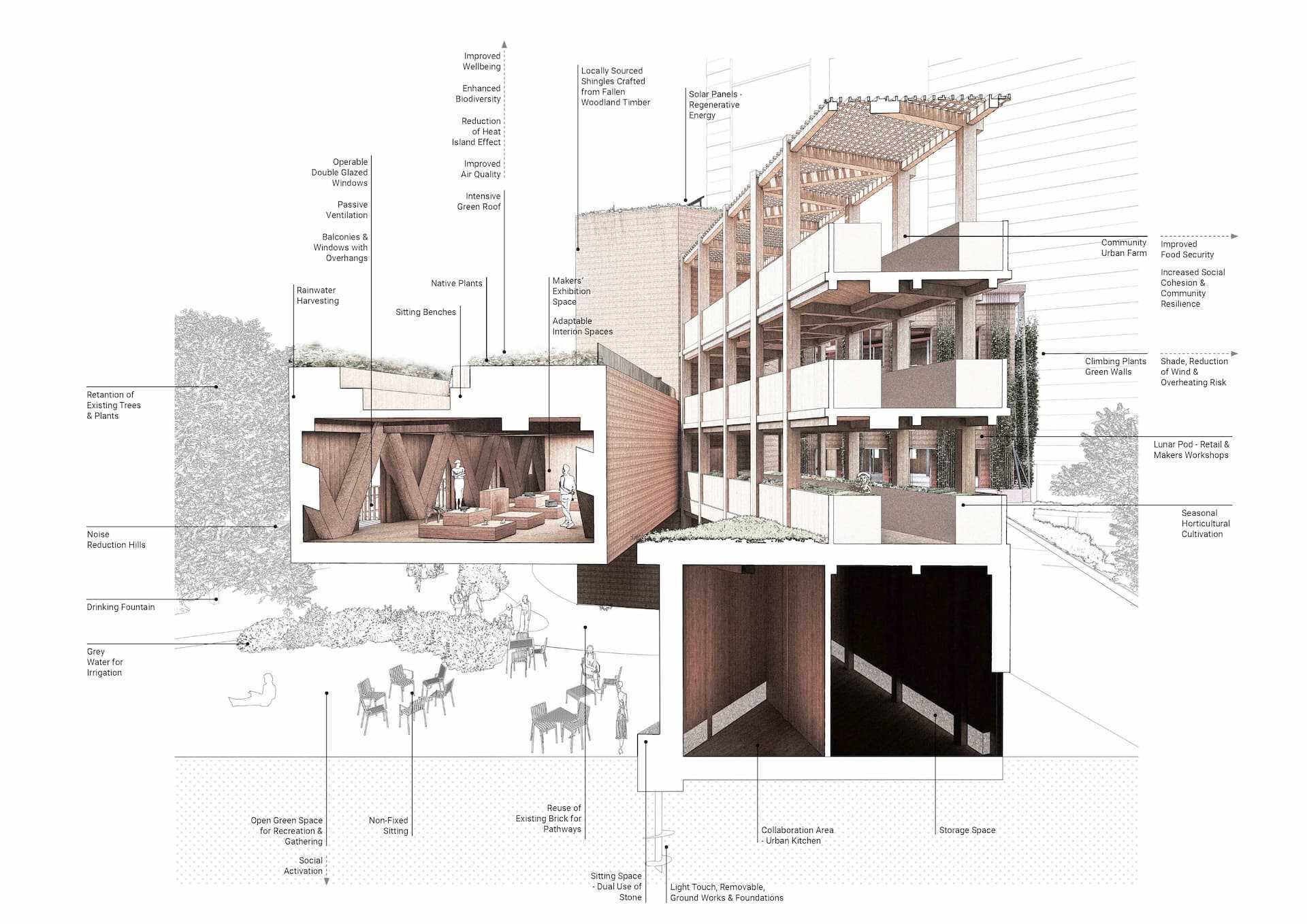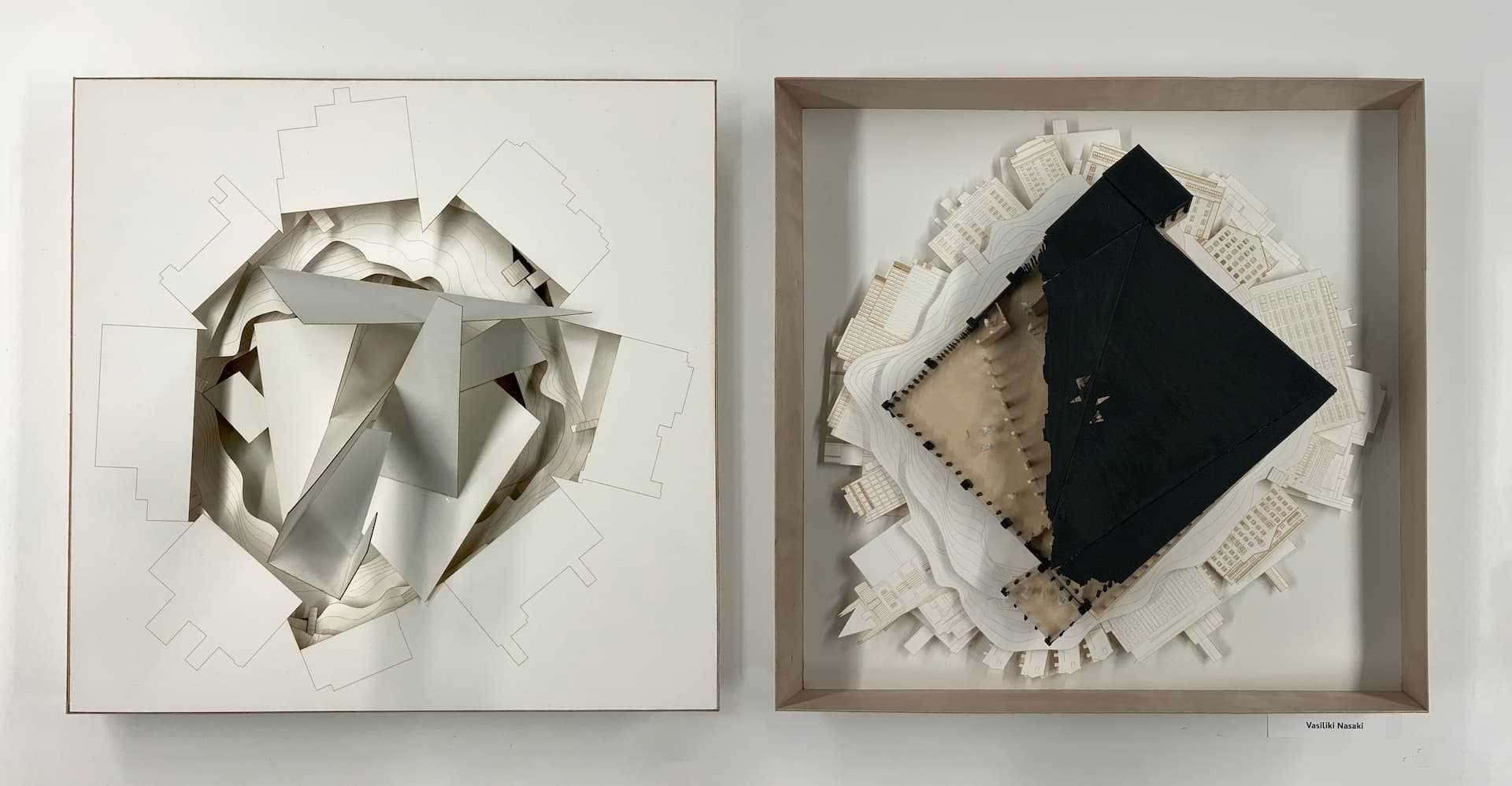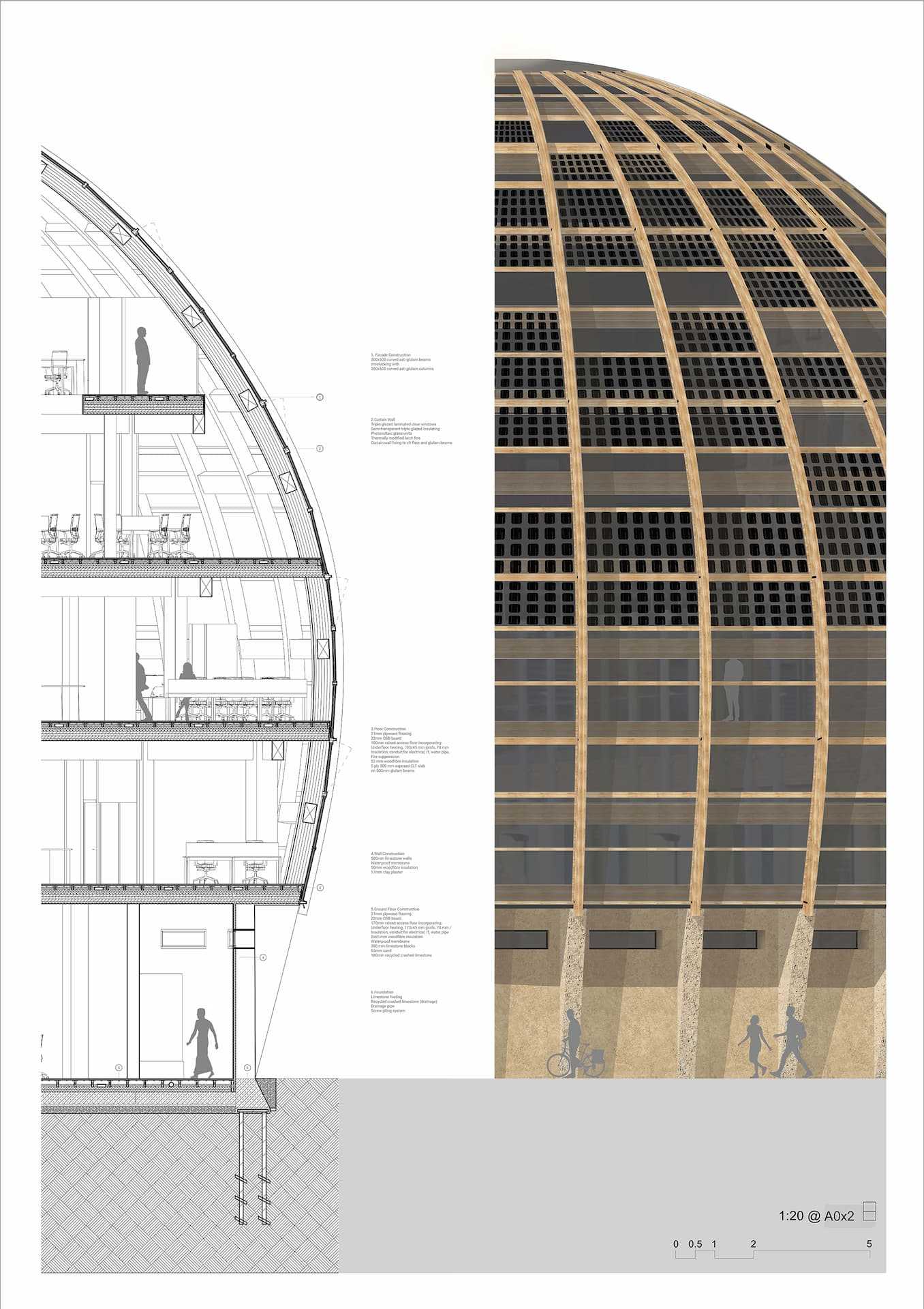Vasiliki Ioanna Nasaki
Vasiliki Ioanna Nasaki is an architectural designer with a focus on social and environmental justice in the built environment. Her work explores how architecture can challenge systems of exclusion and consumption, through the activation of spaces to accommodate community, care, and collaboration. Drawing from urban activism and material reuse, Nasaki’s projects engage with real social contexts, aiming to create spaces that empower people and promote meaningful participation and dialogue. Her design approach values adaptability, sustainability, and storytelling, seeing architecture not as static form, but as an evolving framework for civic life. Ultimately, her work seeks to reconnect people to place, purpose, and each other through design that listens and responds.
